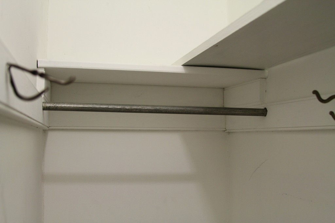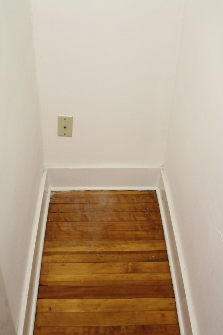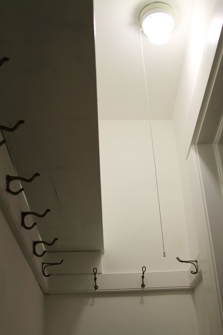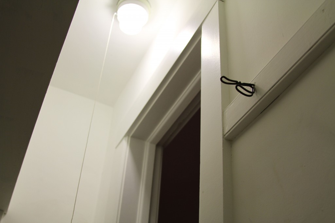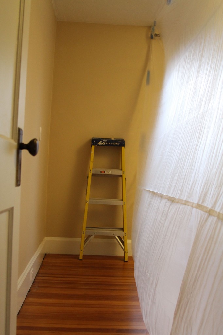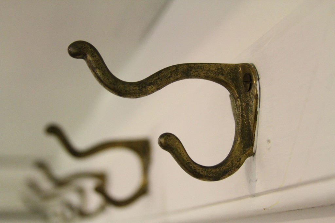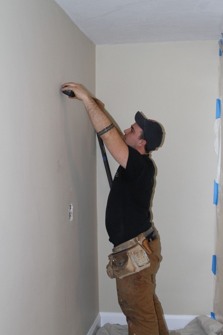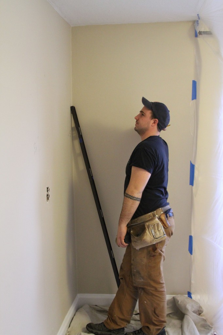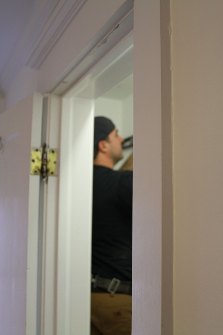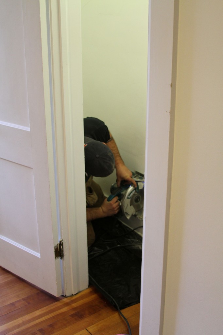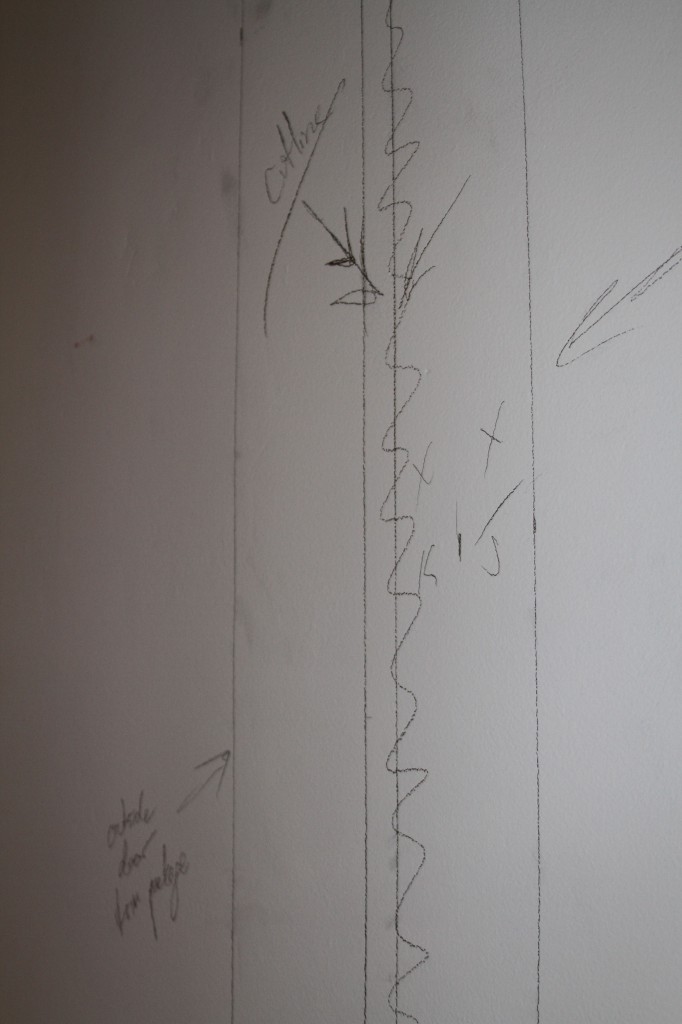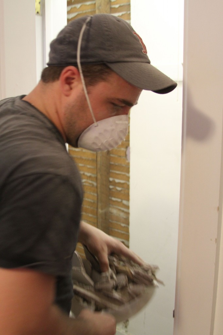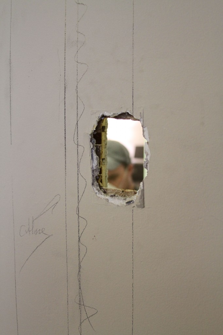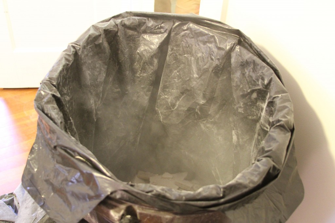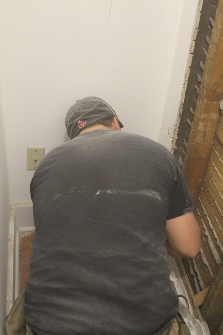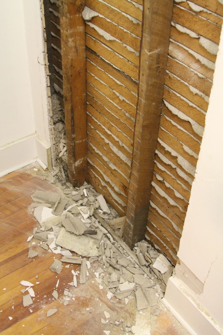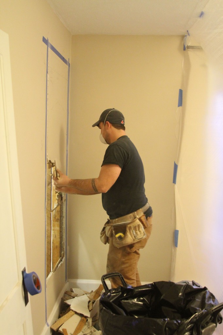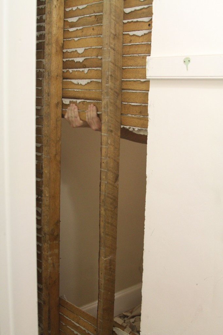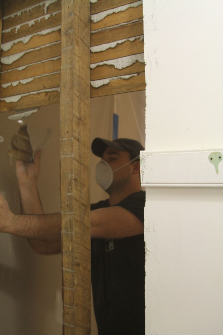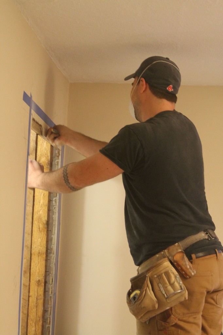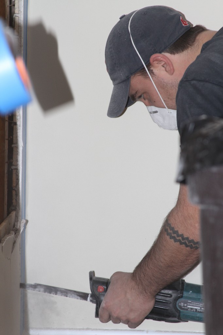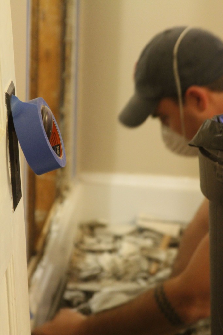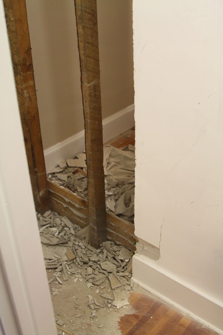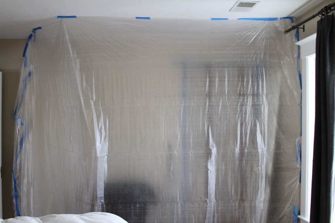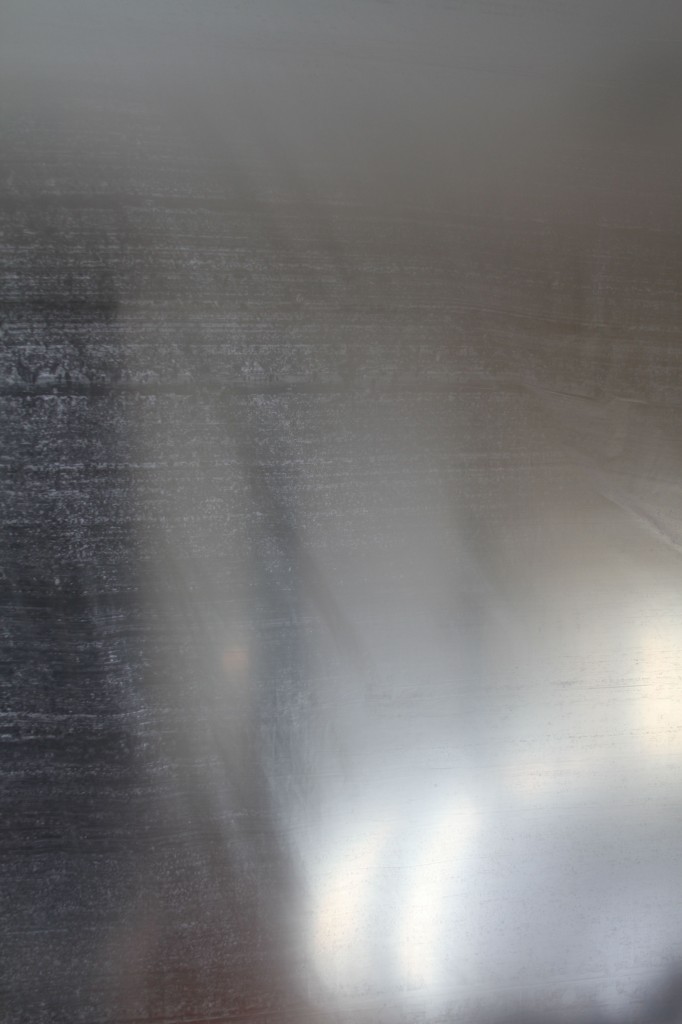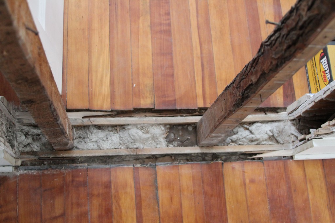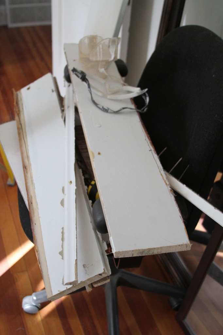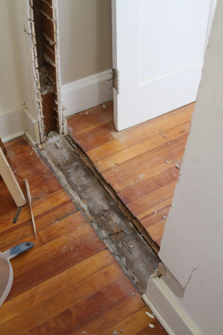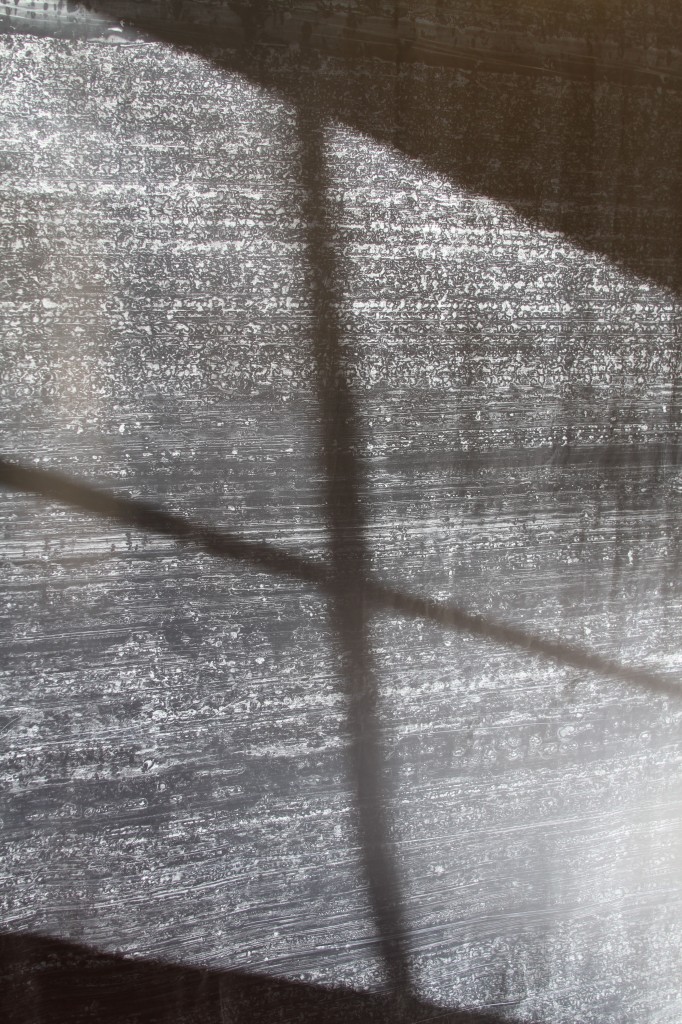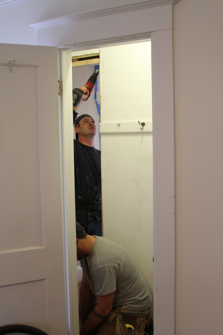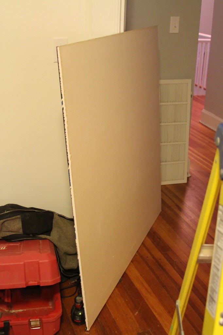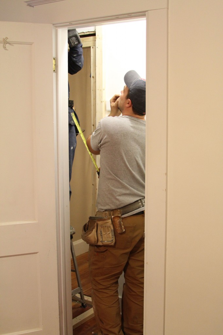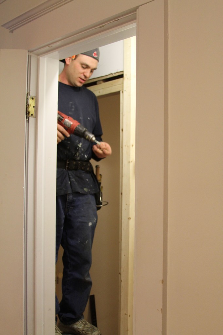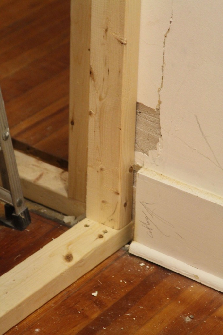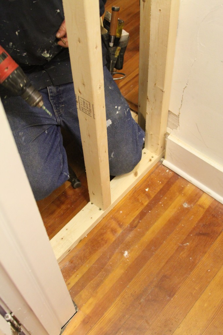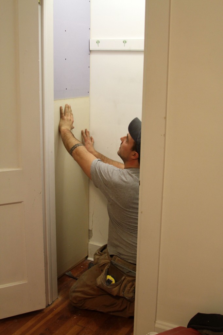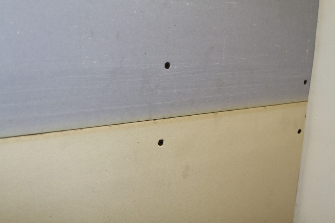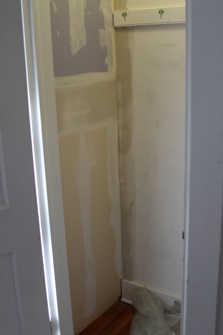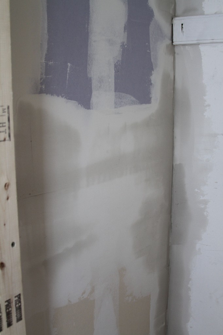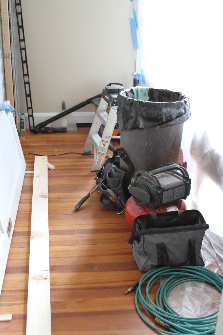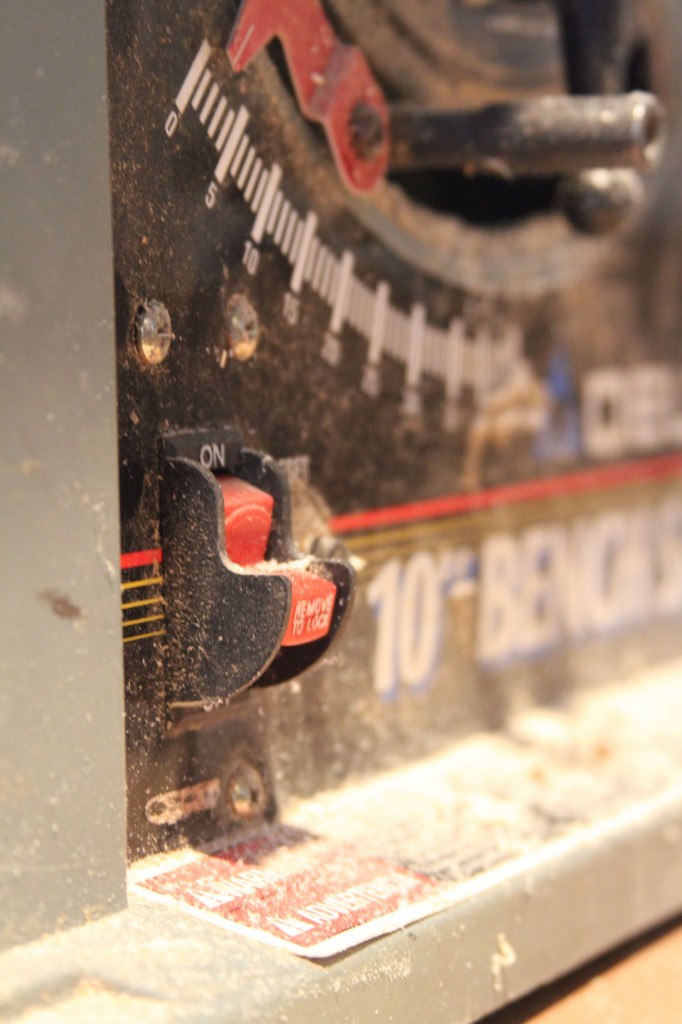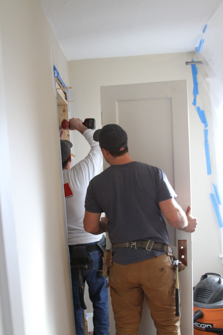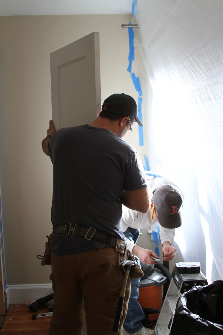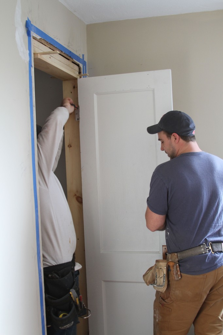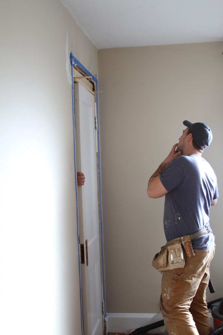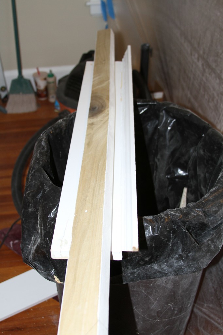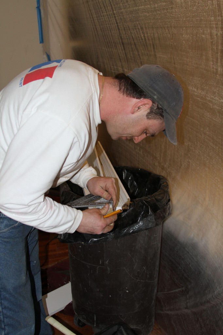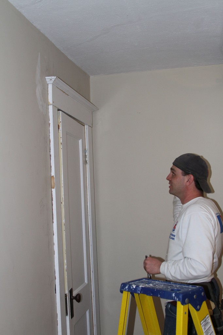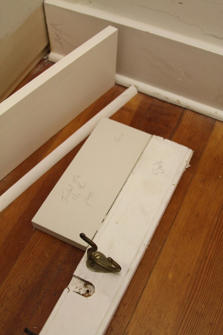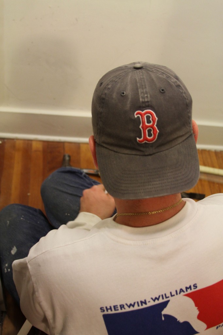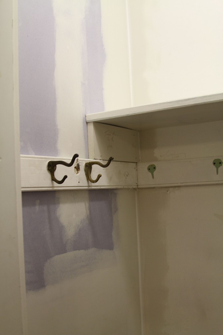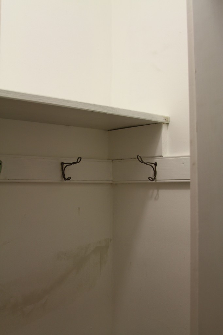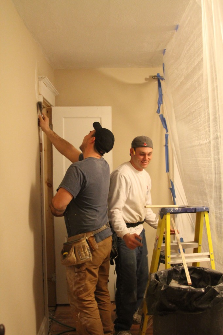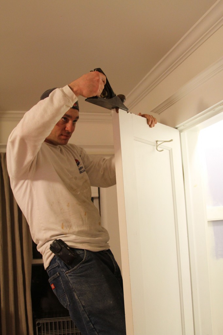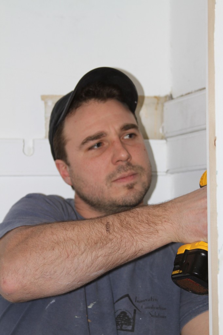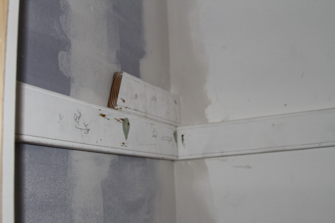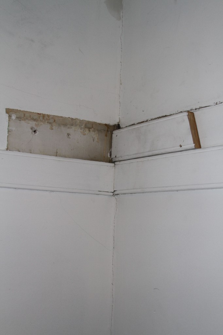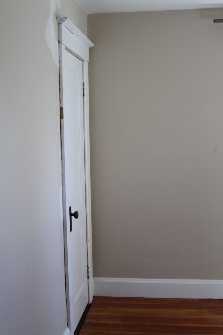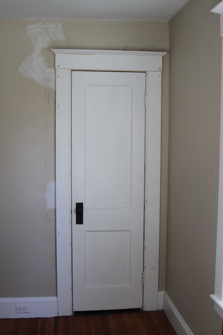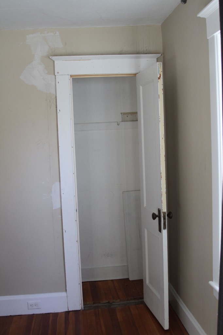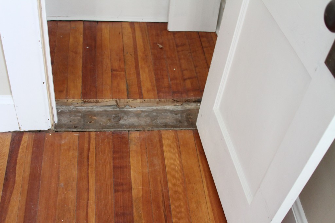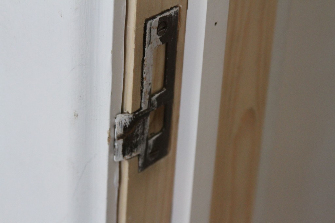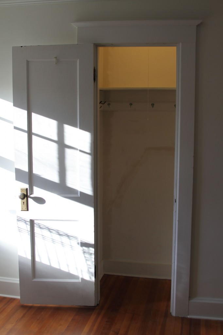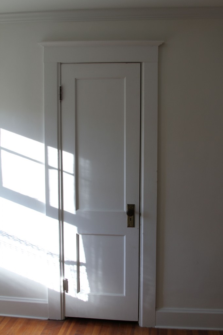When I decided to have the closet re-imagined, I never imagined how much work that would actually be. Of course I realized it would be dirty (removing plaster is mighty dusty work), and that it would require fitting larger people into tiny spaces (sorry Team Help A Sista’ Out!). But did I realize that there would be all the components of a full-on renovation? No, not really. We had demo, framing, drywall, taping and mudding, caulking, finish carpentry, trim, electrical (still to be done), and even some flooring (a threshold needs to be added). And of course painting, but I’m doing that this time around, to save costs and to make me feel like I’m earning my keep. And all these steps are (were) taking place at a break-neck pace as compared with our previous project. Ah, nostalgia.
Lucky for me, Dave and Jonas did imagine how much work it would be, and were thusly prepared to do it. Some of the finish details (patching, more caulking, paint prep and painting, closet rod installation) will have to wait for a few days (or weeks, as my cold, and impending holiday fetes and feasts with family will keep me busy). But I don’t mind. It’s just so amazing what a wall, and a new (old) door will do for a space. In just the span of a few days we went from one giant, hard to use closet to two nice-sized (especially for an older house) closets. Pleased doesn’t begin to cover it. Thrilled, maybe? Is that too much for a closet? I don’t know. Perhaps. But, still. It’s awesome.
I’ll have some finish work of my own to complete before the rest of the Teams descend (sometime in early January), completing the painting of both closets, doors and trim, and demolishing (deconstructing) the family bath. We decided to halt it’s imminent demise since our meeting with a potential new Team Plumbing (fingers crossed) set our schedule at a further date than we’d have liked, and since we are expecting guests in merely days. But the shower is no more (the vinyl walls and tub fixtures are kaput), with the wall at the end of the tub set to come down in itty bitty pieces over the next few weeks so as to not disturb the ceiling (which we are all aiming to save, not out of any particular beauty, but more out of our concern for spiraling costs). Eventually, shortly after the New Year, we’ll remove the tub, sink and loo to get the floor removed, and readied for Team Tile.
I still have some more shopping to do for lighting solutions for the sink area. Brad of Team Electric helped us think of some alternative ideas to traditional bathroom lights (since we have some limitations in terms of wall space, or access to run wiring), so mini-pendant hunting we go! Actually, I’ve been hunting for weeks and weeks (maybe months) and have yet to find just the right thing. That will have to be sorted out before sometime in mid-January, too.
So, for now, some pictures of our latest foray into home improvement. Enjoy!
(P.S. We entered our kitchen renovation into This Old House’s Reader Remodel contest! See it here and rate it, if you like. The final decision on the winner(s) comes from the editors (next June), so no need to vote like crazy, though it is sort of fun to rate the renovations. Thanks, everyone, for your support! We’re so proud of the final result, and of our hard-working Teams!)
*Lyrics for today’s post from The Kooks, Love It All.
