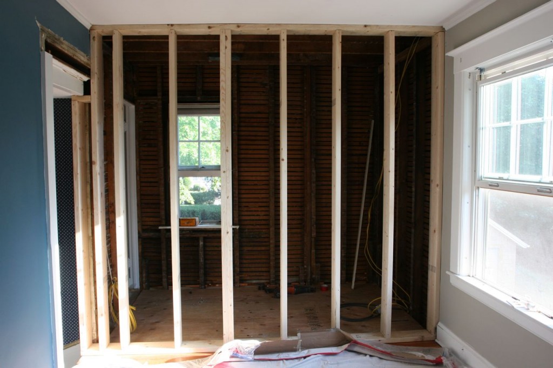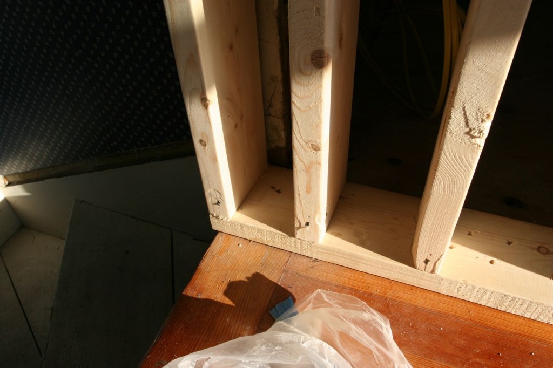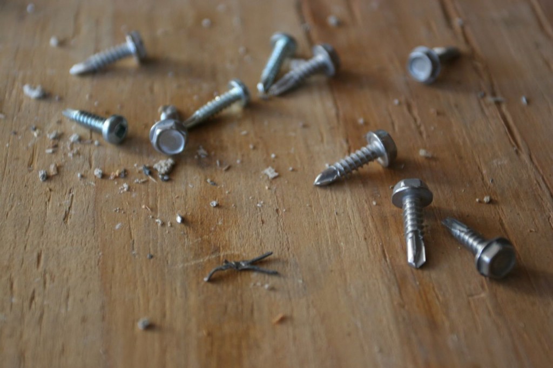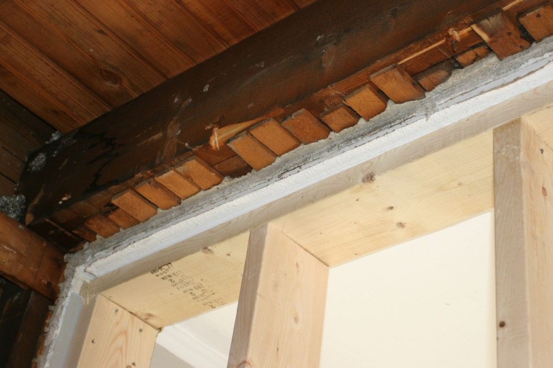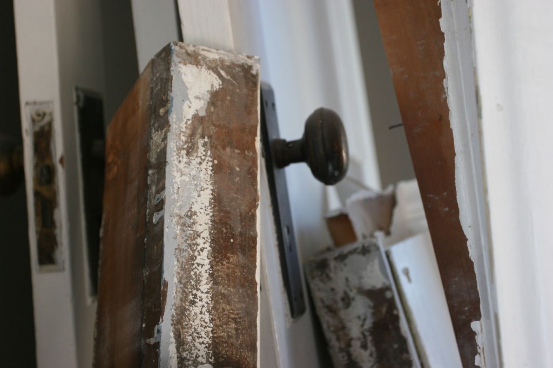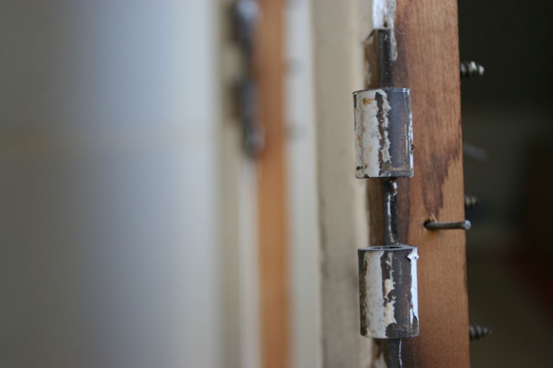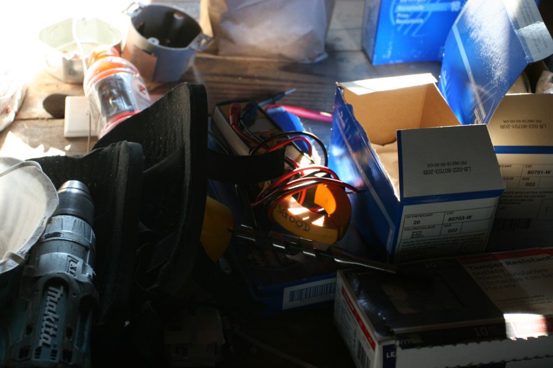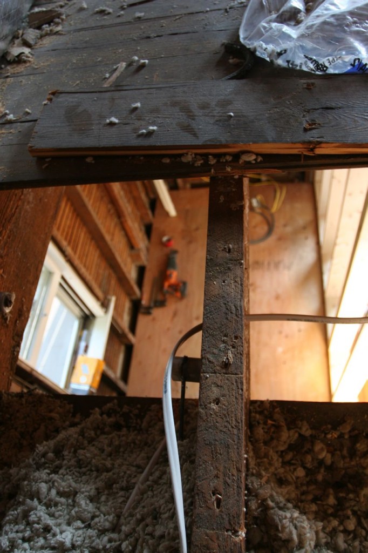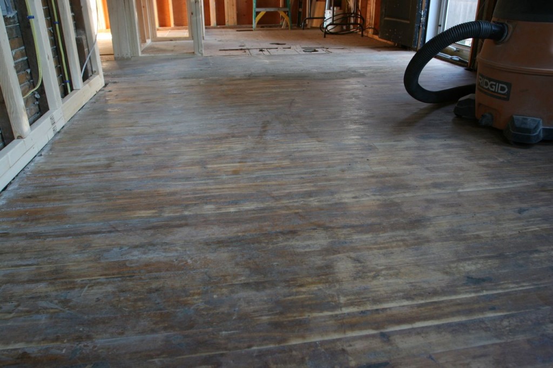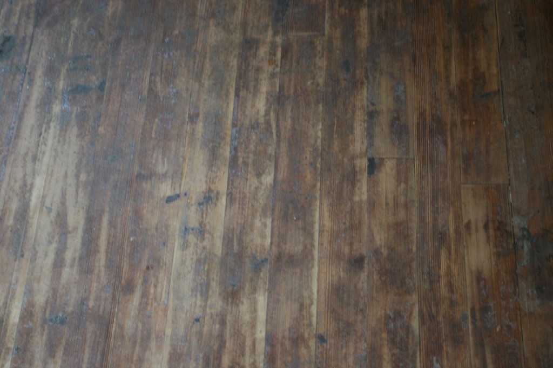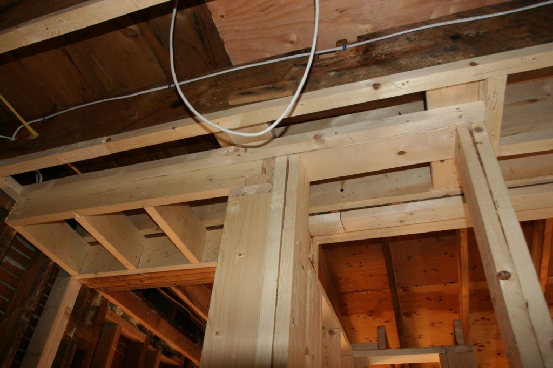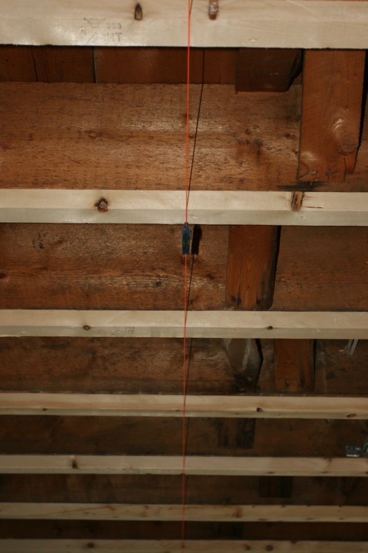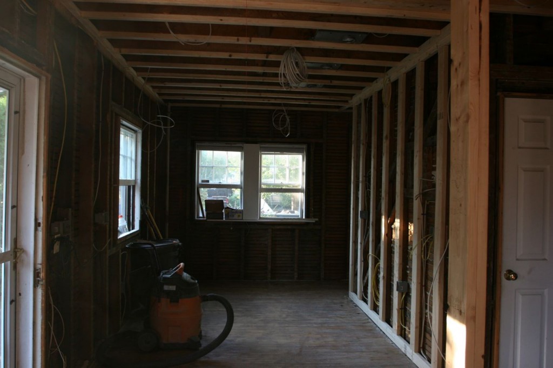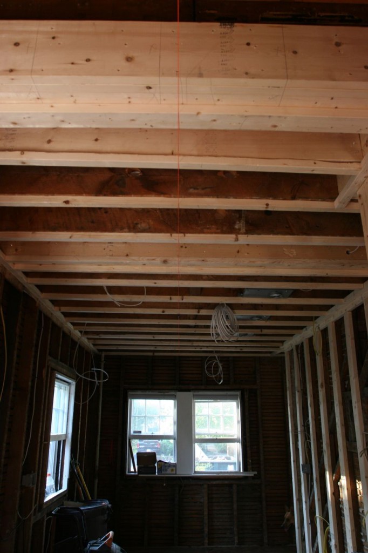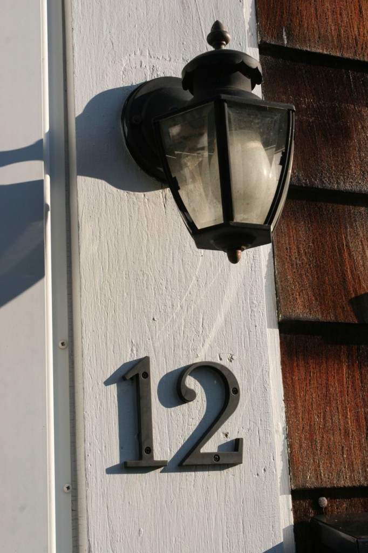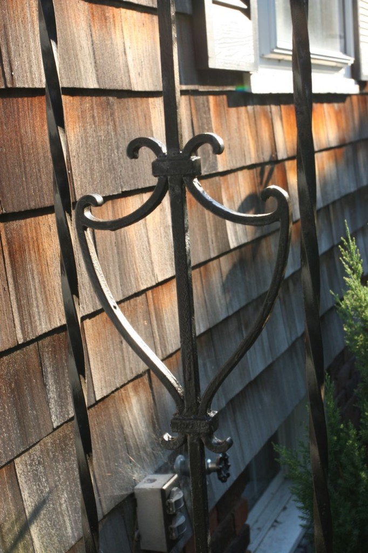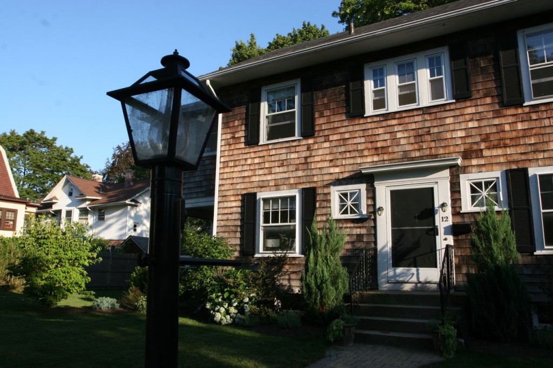Day 7 was as busy as ever – we heard the nail gun (and compressor), sawing, some shouting (mainly because the tools are so loud), many a trip up and down the attic stairs and even some laughter. The weather was hotter, but still lovely, and not so humid as to turn everyone grouchy toward one another (though I can’t speak for Brad, the electrician, who spent a fair amount of time in the still hideously uncomfortable attic). With everything buzzing away, I could focus on some other projects that I’ve been trying to find time for – mowing the lawn, refreshing the front planters, and printing out/working on Jeff’s sister’s wedding invites.
We had a visit from the fire marshal (I don’t think his name is Bill) and the layout/kind of smoke detectors planned by the electrician was mostly approved. In some cases the marshal wanted more safety (not a bad thing) and in other cases called for less doubling up on detectors. Too bad for us we already ordered most of what we need, and will have to send most of it back. Good, though, that the overall plan has been approved by the fire specialist, and we can move on to installing them permanently. These sorts of codes and customs vary from town to town, so if you’re ever about to remodel, prepare to not be able to prepare. One less thing on the list of unknowns.
However, the question of the new outdoor lighting still lingers. The current set (yes, Brad, it IS about time they get replaced anyway) are not much to write home about. They’re definitely old, but not in an antique kind of way. More like in a “we don’t do that kind of design anymore for a reason” kind of way. So, the hunt is on for something that will still fit in with the neighborhood, and the house, but will refresh the look and make the house more current. They’re also quite small, our little sconces, so finding a good choice in our size could also prove challenging. Lighting, I feel, can turn a whole space right around if it’s good, and can really drag down a space if it’s bad. This is going to be a tough search.
In carpentry news, we have a floor! And a wall! For the first time since, well, ever, Jeff’s office really only has one entryway, instead of 3 (4 if you count the attic access). I can finally see how the space will feel as a room, a destination rather than a pass-through. I think it’s going to be great. We discussed the size of the closet-to-be (as big as possible, without being foolish about accessibility), the size of the door, and the flooring choice (salvage from the old closet, mixed with off-cuts from the kitchen flooring that we will find), and the wall was put into place. Just like that. I mean, I KNOW it’s not easy, but damn if they don’t make it look like it is.
The framing looks like it’s almost done, which is good news because the windows are expected to arrive tomorrow morning! Eegads! This will completely change the way the whole downstairs looks and feels (and functions). Very big step, and very exciting. Beams are beefy and strong looking, and the floor is mostly scraped to a sand-able state (we’re naming the floor “Frank” in honor of all the sweat, elbow grease and love he poured into scraping every inch of it). It looks like it’s going to be splendid.
Some pictures, though I think the dramatic day-to-day changes are going to slow down a bit for a while. We have more operational things to tackle before more of the substantive visual changes take place. Enjoy!
