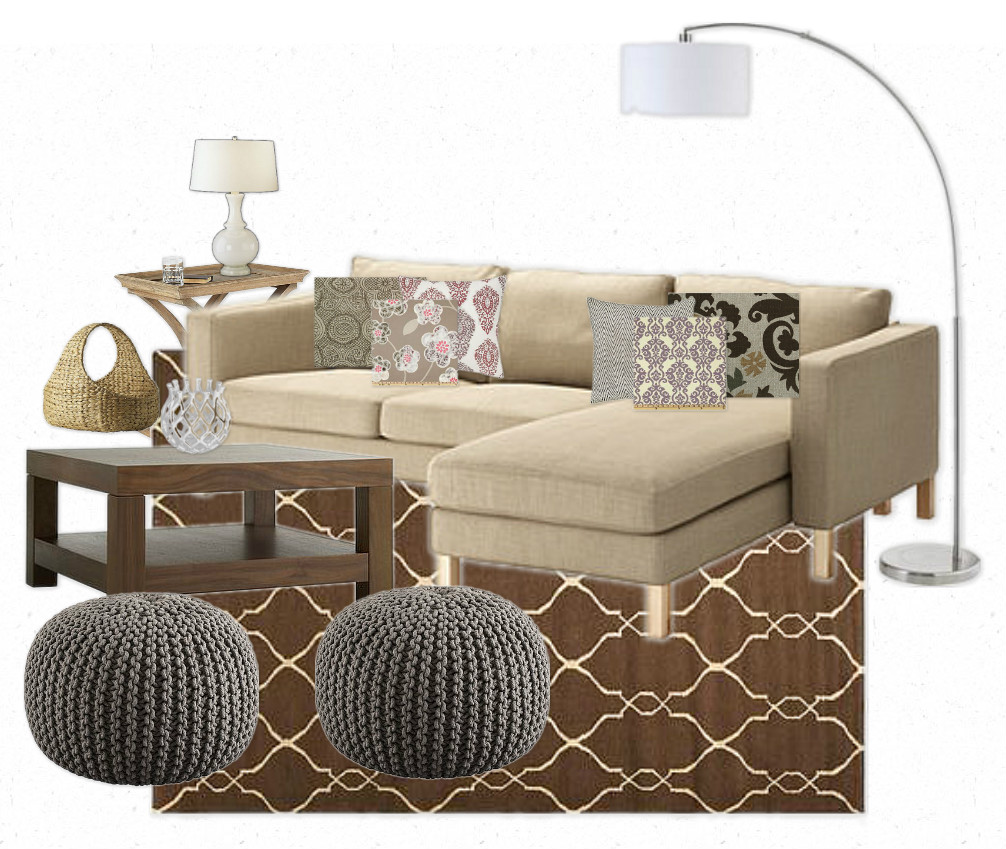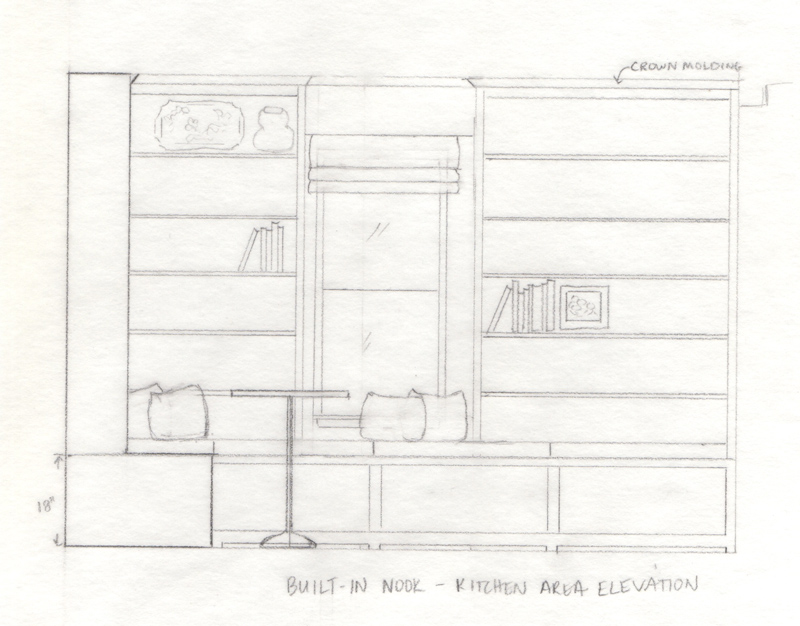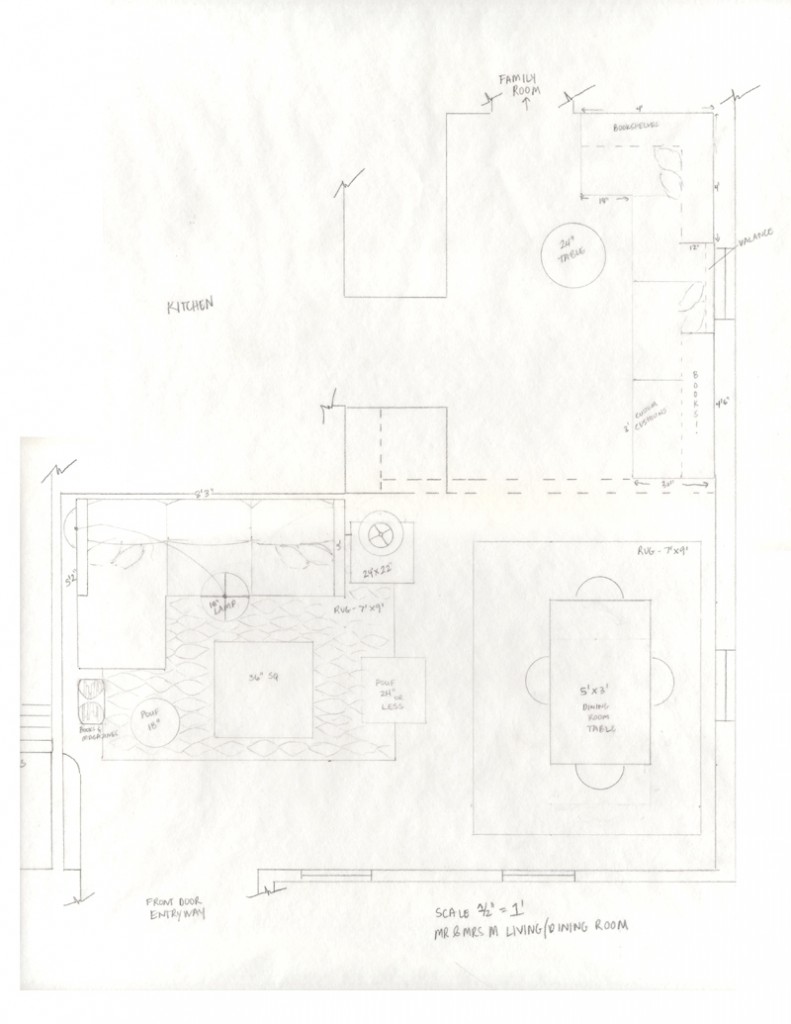*Lyrics from Camera Obscura‘s Careless Love off their album My Maudlin Career. I just discovered (read: found, I certainly did NOT discover anyone) them the other day and I really enjoyed this album. Have a listen – it’s nice.

Additonal living space mood board. Full furniture credits available on olioboard - see the link toward the end of the post for more info.
So, recently my oldest friends in the world – who I don’t get to see very often due to schedules, locations and our own family commitments – let on that they had been making over their kitchen and main floor of their house for the past six months. By themselves. Gulp. You got that right. Holy crap! Now, these are not un-busy people – two kids, demanding jobs, lots of family spread out around the entirety of New England, you name it, they’re doing it. I was flabbergasted, impressed and nervous for them all at once. I would have loved to help them in the planning stages, but it was one of those things… first the sink needed to be replaced, and, well, if we’re going to have to hire a plumber anyway… and we want to add some outlets eventually, and the walls have to be opened up… and we could really use some more counter space, plus these counters will never survive the new sink… these floors are really not working anymore, and this carpeting has to go… you get the idea. Snowball effect. I’ve lived through it, but not the DIY version. It’s hard enough with seasoned pros at your side, let alone tackling it yourself on weekends. With small children. For six months! Phew.
After I got caught up with the particulars, and realized that poor Mr M (the names have been abbreviated to protect the innocent) was buried in a sea of nearly finished projects (not unlike myself), and that Mrs M was busy keeping the children away from Mr M so that they wouldn’t get (a) injured in a partially finished space, or (b) delay progress with constant interruptions I offered to try to help reinvigorate their impetus to finish. Other people’s energy, fresh eyes, fresh spirits are often all you need to get going once you get fatigued on a given project. Once I was there, doing very little other than being moral support, and helping to haul a few sheets of plywood (of course they were beyond grateful just that I showed up), I was able to offer some suggestions on layout and possible furniture arrangements (and purchases).
The bones of the space are great – they worked within the former existing infrastructure of the kitchen keeping the plumbing intact, saving appliances and reducing structural work to a minimum (they opened up a doorway here or there, but nothing major) – but there are some challenges that arose after they extended the counter space and created a peninsula that has a much bigger footprint than its previous incarnation. How could they fit a dining space that would work for everyday as well as company? Where could they have a TV free zone to open up Christmas gifts, or have a quiet spot to read? Speaking of reading, where could they keep their books? How could they make the space flexible enough to grow up with their family?
I drafted some ideas, and sent them both the drawings and a mood board (my first, though it’s been several weeks since I made it. Since some of the items on the mood board are no longer available the actual drawings show alternative options.) to help give them ideas on what would fit, where and what to buy, and how to tackle creating some areas to satisfy all the needs that they have. Mr and Mrs M graciously agreed to let me blog about this part of the process which is often skipped over by tv shows and design magazines. So, here are the drawings, in their full, technical and pencil-marked glory. Enjoy!

