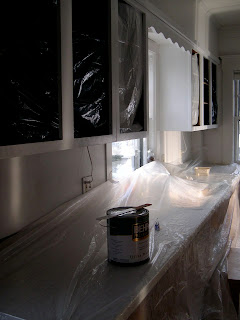When Jeff and I first bought our home, we knew we’d like to overhaul the kitchen someday. We also knew it would be a huge undertaking, one we’d like to really design, and not just redo. So, in the meantime we painted the cabinets, updated our appliances (since most were non-operational), and accessorized as best we could. Now, here it is, our long-awaited renovation is about to begin. Our baby is coming, after months of designing, drawing, consulting, shopping and contemplating.
I thought it might be good to remember how awful the kitchen was when we first got the house, to recall our zeal and determination in the face of an absolute lack of design.


When we finally painted the cabinets, put in a new countertop and sink, installed under cabinet lighting, and updated the appliances we were able to live with the kitchen, for a while.

Eventually, however, the lack of storage space, counter space, seating space, burner space, and oven space (space, maybe?) got to us, the floor gawked at us with its orangey-browny-ness one too many times, the full bath within the confines of the kitchen disturbed one too many guests, made the burning desire to rip it all apart became impossible to ignore.
Ignored no longer, our impending renovation will encompass the kitchen, the (presently) full bath downstairs, the maid’s bath turned master bath upstairs, the maid’s staircase and the office. Phew!
Excitement is brewing.
More pictures and plans to come!