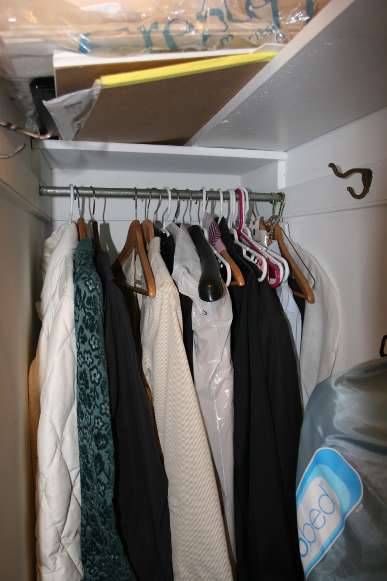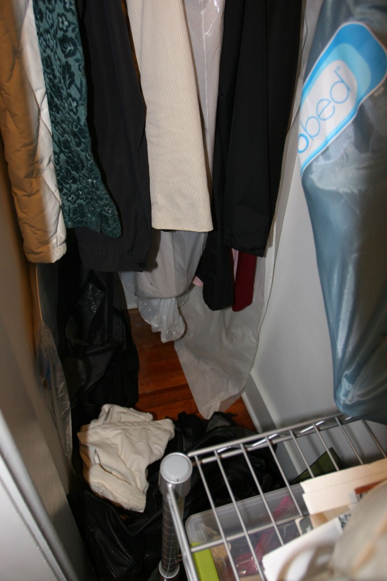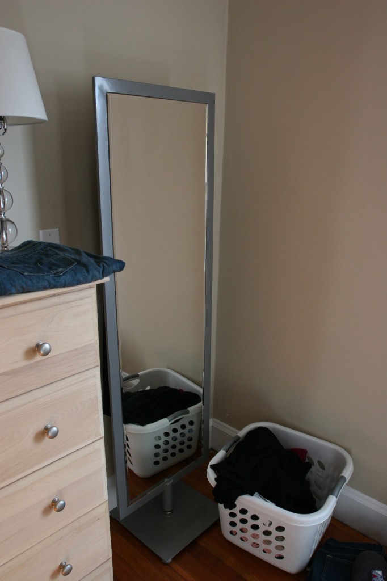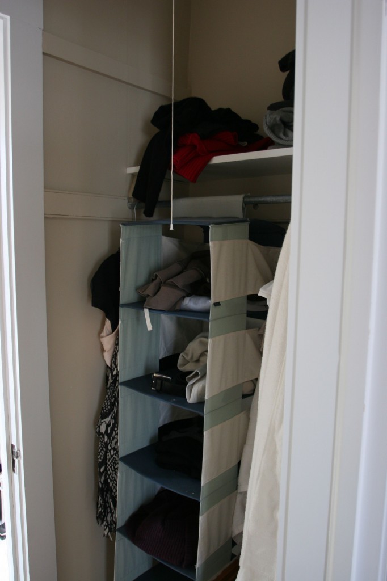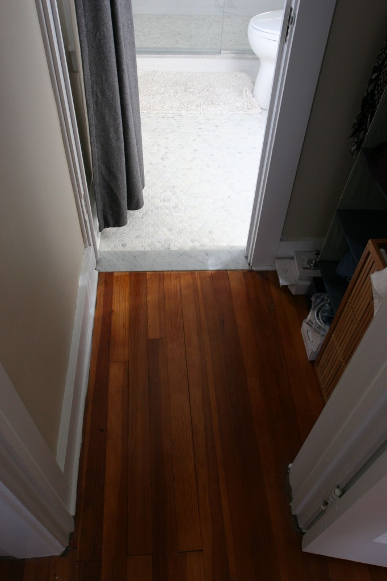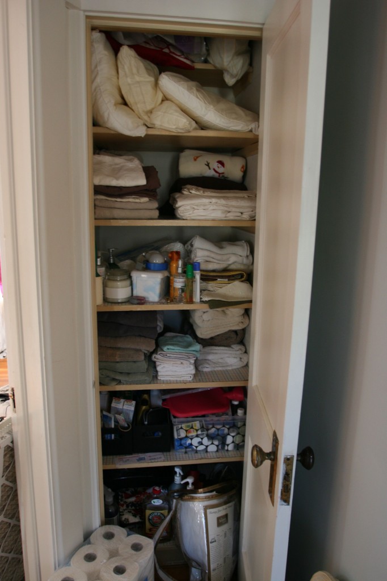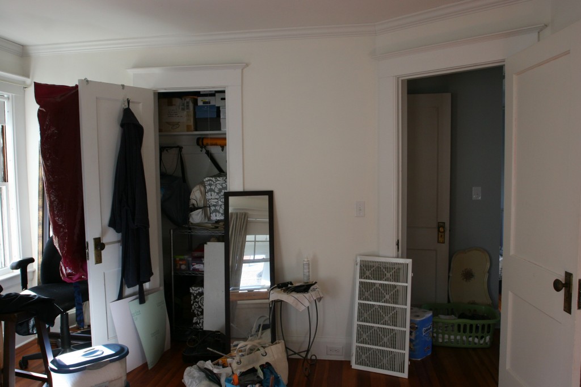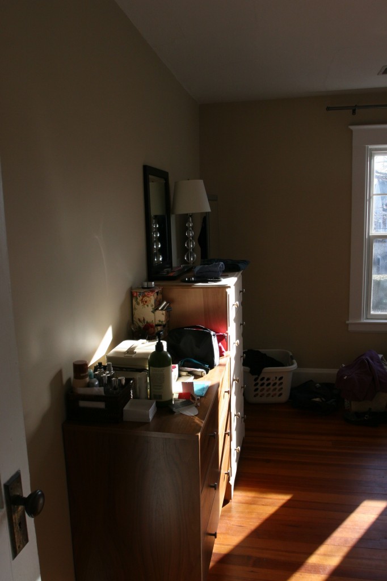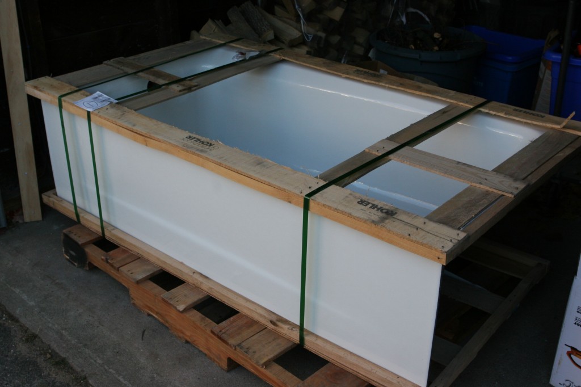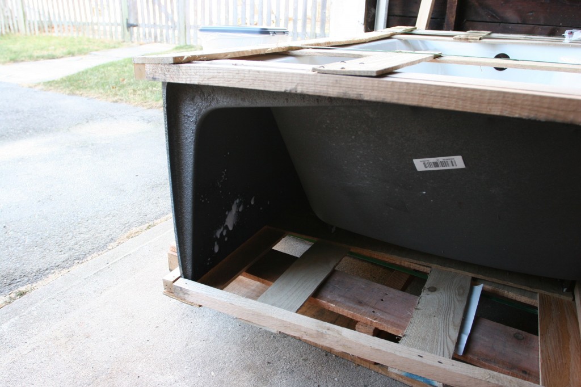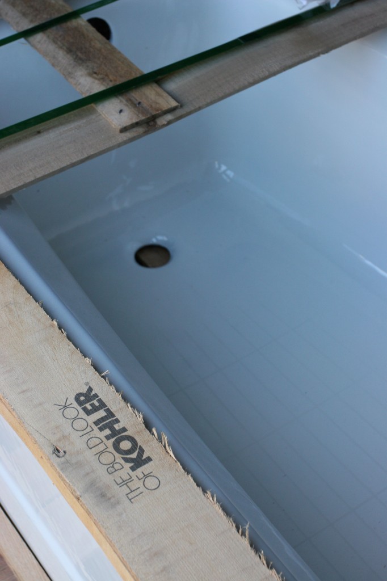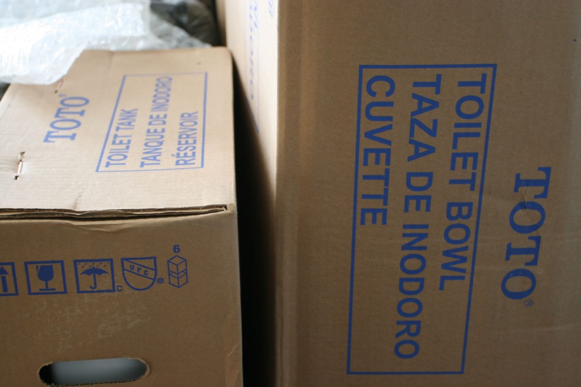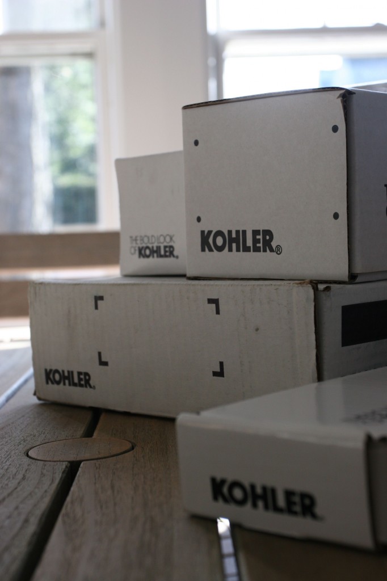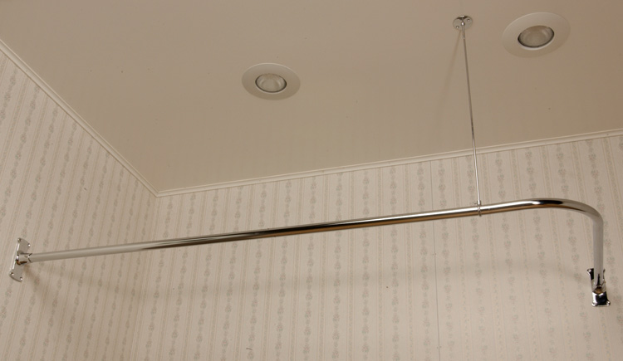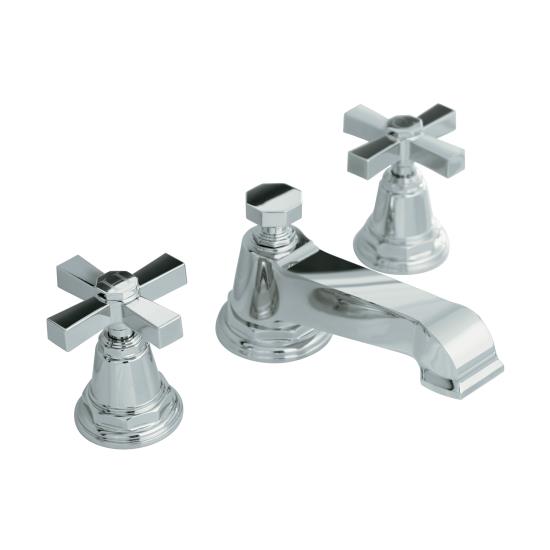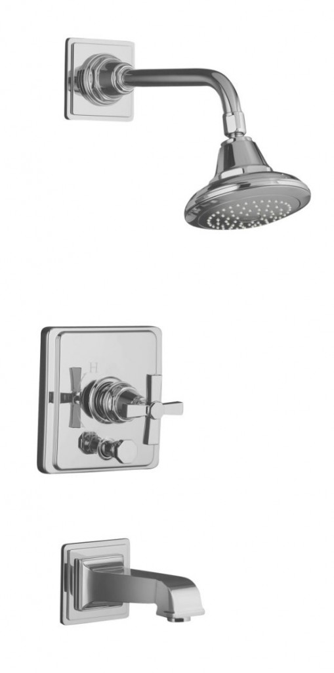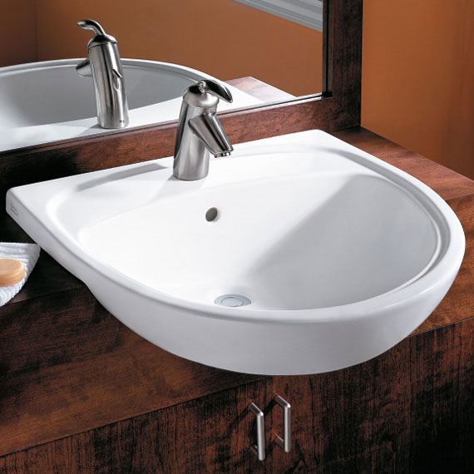With a pile of plumbing parts in the dining room, and a new bathtub in the garage (!), I met with Dave (& Jonas) of Team Help A Sista’ Out to go over the preliminary plans for the family bath update/remodel. Scheduling the trades, as they like to call themselves (I like to call them Teams, and then name them) is probably one of the more important steps you can take in any project. Step one: get the bathroom demo’d, and get the new tub into place. Now, normally this would likely be a half day project (well, maybe a whole day since the tub weighs so much). But, as usual, I have other things I need Team Carpentry for. Namely, a new master closet.
What?, you ask. Ok, let me rewind. When we were doing our master bathroom we thought about all sorts of ways to improve the storage in the bedroom. It’s the largest bedroom in the house with the second smallest closet. In the beginning (in July), Dave wanted to rip down the wall between the bath and the closet to make more room for the master bath (and possibly another sink). We decided against that (you have to work with what you’ve got, after all) but began thinking about how we could insert an additional closet into the space. Luckily, the east wall in the master bedroom is flanked with an entire wall of closet space. Unluckily, the closet space consists of a linen closet (accessible in the hallway) and a giant closet for the second largest bedroom in the house (my office/guest room number two, aka: the white room, since it’s painted, well, white). So, if we want a closet we’ve got to steal from the White Room.
We already saved the extra door from the master bathroom (our closet door now serves two functions), and we have enough head casing material to finish out the new opening to match the rest of the house. What we don’t have are particularly strong plaster walls – they’re old, fragile, brittle and we’re crossing every finger and leg we have (including the dog’s!) in hopes that the damage to the walls will be minimal and repairable. So, the plan is to get started on the closet at the same time as the demo process begins. That way, if we need to do anything unexpected underneath the tub, or in the walls, Dave and Jonas can be right there, ready to go. If not, smooth sailing to the next step on the project: plumbing. (Ok, plumbing is never smooth. Who am I kidding.)
We’ll divide the closet in the White Room in half, leaving one medium-sized closet accessible to each room. It’s an older house, so modern, large, walk-in style closets are just not going to happen. The best we can do is to make the space as efficient as possible. And then the master bedroom will have a his’n hers closet situation! Soon enough that whole room will be like a hotel suite… the only thing missing will be room service (uhem, Jeff, uhem?).
Now, I mentioned the pile of plumbing parts and the new tub… we started ordering early (since we didn’t know how long everything would take to get here) and we’ve received most of the bath fixtures (tub, toilet, faucet, slide-arm body spray including valve). We’re waiting on the shower/tub set and the bathroom sink. We’ve also already got our tile for the flooring as well as the subway tile for the walls of the shower (we purchased that at the same time as the rest of the kitchen tile). And, after speaking with Dave we’ve decided to head to IKEA to get some pre-made butcher block countertops that will get uber-painted and cut down to semi-custom fit around the sink. Other than a few odds and ends (durock, drywall, grout, etc.), and choosing a paint color we’re ready to go. Crazy, no?
Some pictures to peruse while you contemplate our strange willingness to undergo another renovation so soon after the first one. Enjoy!
*Today’s lyrics from Grizzly Bear’s All We Ask.
