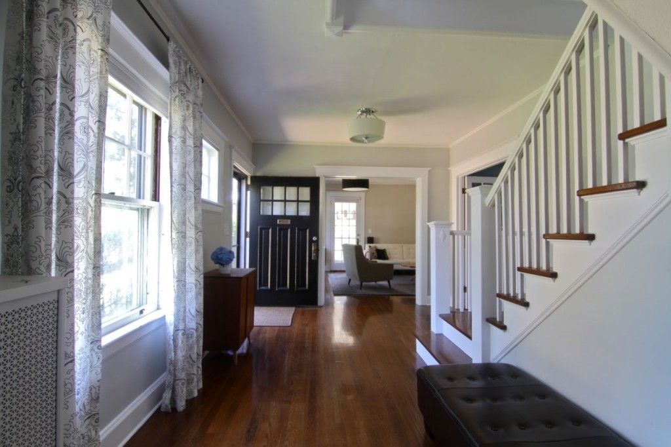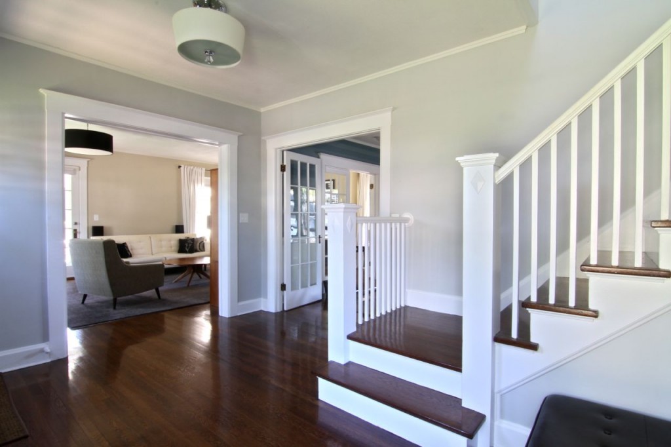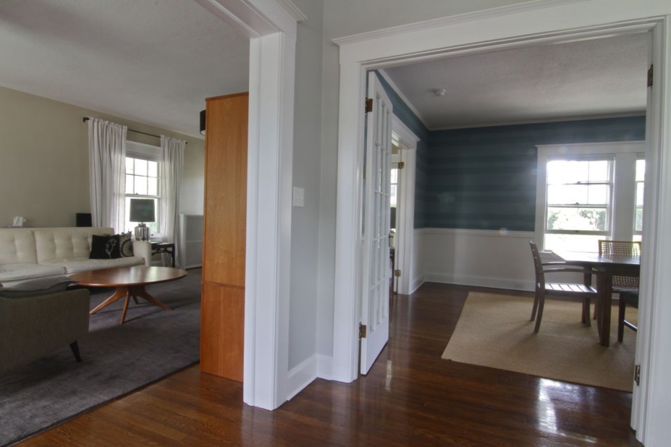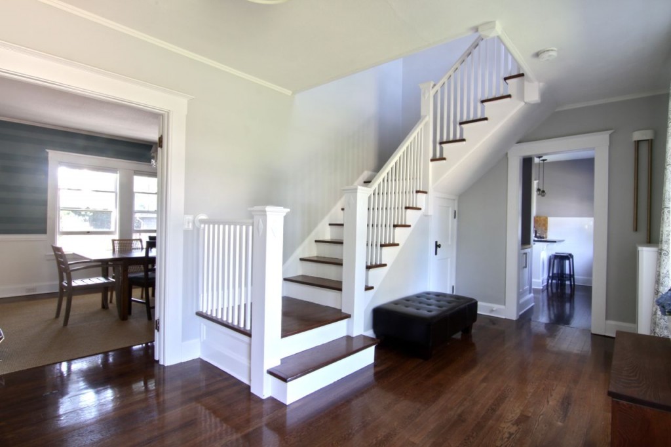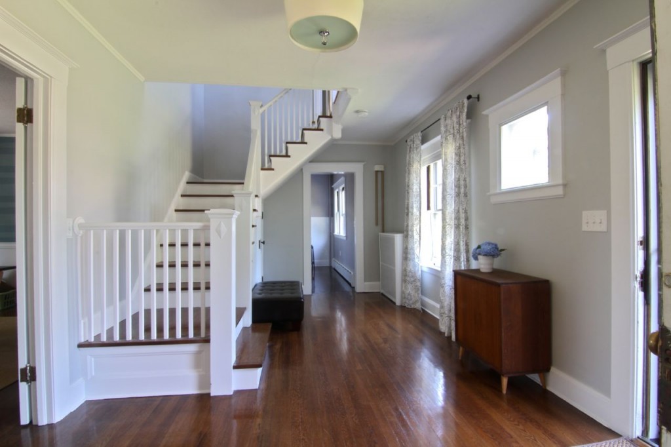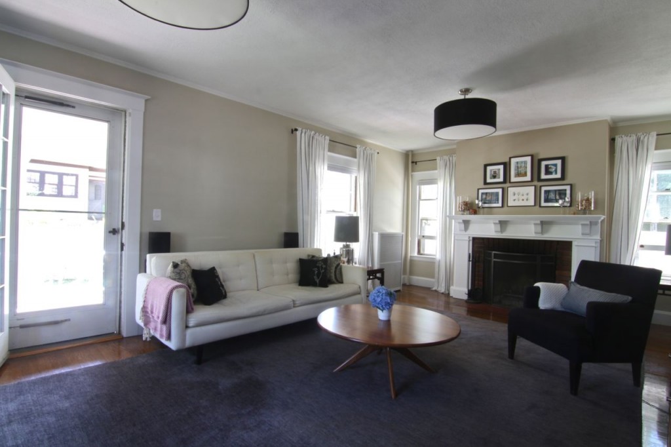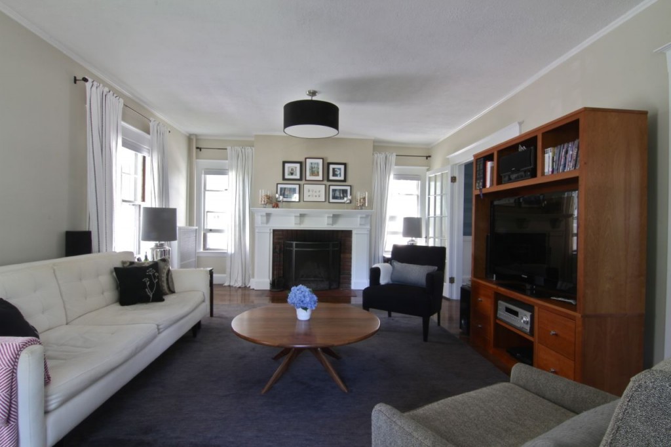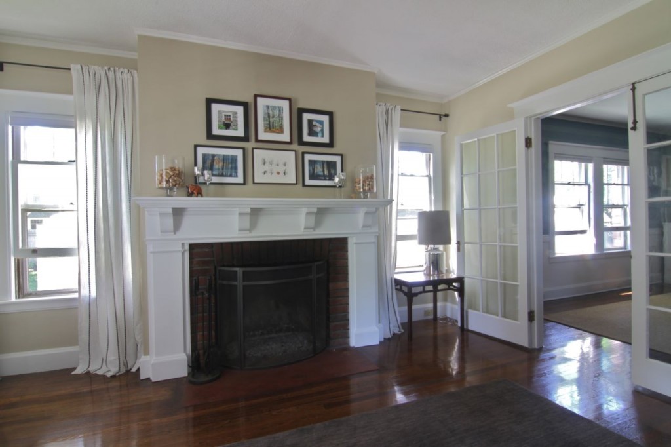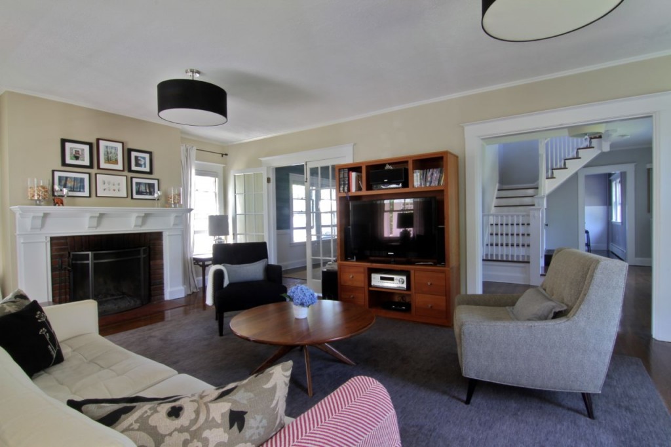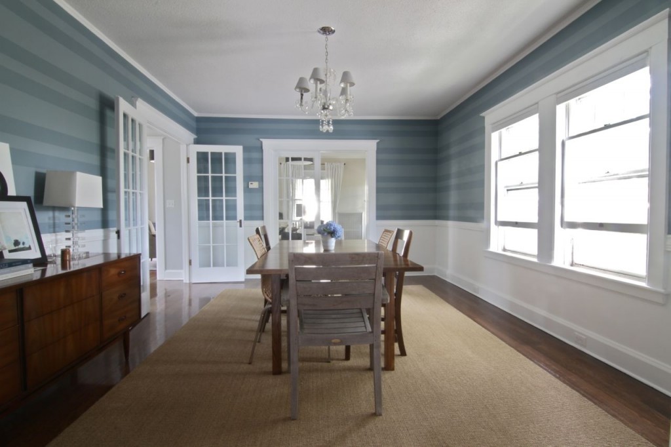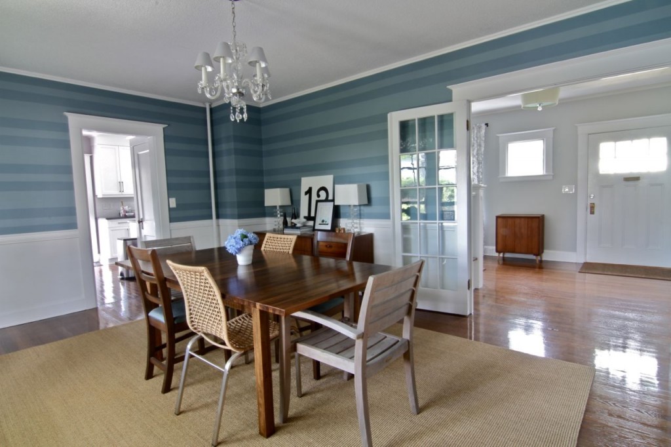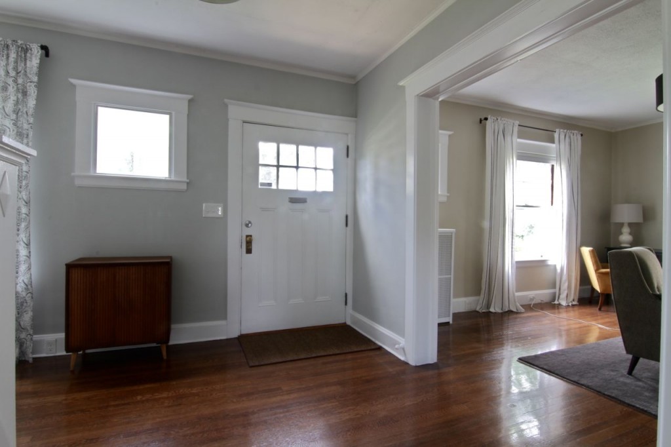*Lyrics from I Am An Ape from the collaboration album Love This Giant by David Byrne and St. Vincent. I think this album is challenging, but interesting, and quirky, and catchy, and absolutely worth a serious listen. I don’t always need music to be easy, and when I respect the artists involved, well, it’s kind of like music, to my ears at least. Hope you give it a try, and let me know how you like it.
House Tour: Living Quarters

The foyer, or entryway, is both grand and homey. It connects virtually every space in the house, especially when you take into account that the two-story entrance snakes continues on through the hall that connects all the bedrooms upstairs.
Despite our choice to now live a bi-polar dual-homed existence, our home is still actually for sale. And, though my focus is on making the new spot as homey as possible, I thought you might like to see a re-cap of our living space – or, living quarters as I’m calling them. The architecture of this home, built in 1920, provides for a connected-ness that most modern families crave, while at the same time allowing for some privacy, and some division of activities. For example, many people love the look/feel of a so-called ‘open plan’ space, where the kitchen, dining and living rooms are one Great Room. Not me, and apparently not builders in the 1920s. I prefer the kitchen to be its own space – after all, sharp, hot, and time-sensitive duties (i.e., people rushing around with sharp and hot things) are performed there, which can make a mess, which can be unsightly to guests and other family members alike. But, even though I treat the kitchen as a work-zone (which, if you’re like me, it most certainly is), the living room and dining room feel like fluid extensions of one another. The builders in 1920 agreed with me there, too.
You see, each room – except the kitchen (which we believe used to have swinging doors to hide not only the room, but the staff, from the eyes of the guests/family) – has double French door-sized openings that connect each space with the other. Some of the doors were lost through the years, but two sets remain (complete with their glorious original hardware!). During holiday times, we can actually shut the dining room off from TV watching (or just fireplace-enjoying, lounging) family members to allow for separate conversations and activities to happen simultaneously. And during regular daily dinner times (when we’re not hosting a dozen or more people), we flow effortlessly from one space to the next. And even when the doors are closed, they retain the light, and visual connection to the adjacent spaces. It’s really quite a good floor plan, and one that I think ought to be revived. Formal dining rooms give the cooks of the house a space to enjoy without having to think about work, and openness to the living space allow for casual flow from dinner to dessert and beyond. Totally works.
Here’s a look at our living areas, or public zone of the house. It’s really a gracious space, with a perfect balance between formal/grand and homey/cozy. I love it. I hope you will/do, too. Enjoy! xoxo
