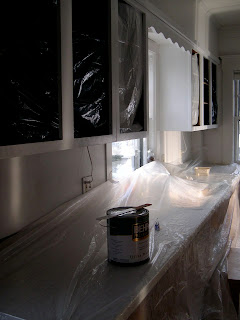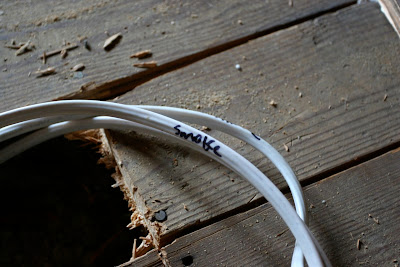hey you guys!
published on by
Electrical work is set to begin today on our unforeseen, but hopefully only real overage on our renovation. We’re having the whole house rewired – get lost, knob and tube! – which is a blessing in disguise. While no one is ever happy about spending more money than they expected, I, for one, am happy it is to make the house safer for us, and future occupants.
blast from the past…
published on by
When Jeff and I first bought our home, we knew we’d like to overhaul the kitchen someday. We also knew it would be a huge undertaking, one we’d like to really design, and not just redo. So, in the meantime we painted the cabinets, updated our appliances (since most were non-operational), and accessorized as best we could. Now, here it is, our long-awaited renovation is about to begin. Our baby is coming, after months of designing, drawing, consulting, shopping and contemplating.



Major BEFORE!
published on by
The renovations are about to begin… and by “about to” I mean in a few weeks. But, before then we have sooooo many things to get done. Chiefly, packing up the entire kitchen, moving our bedroom into the office, the office into the guest room, and the guest room, well, it’s closed down after this week. We also have to protect all our wood flooring – covering half the house in cardboard and drop cloths – and deconstruct (not demolish) our kitchen (most of the cabinets/countertops will be reused or repurposed rather than dumped).





