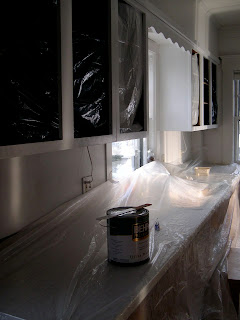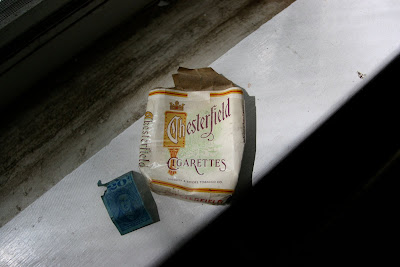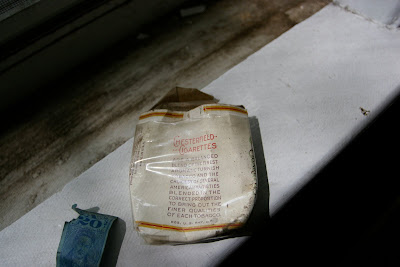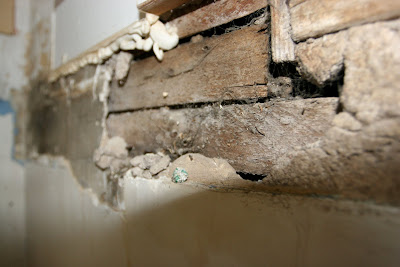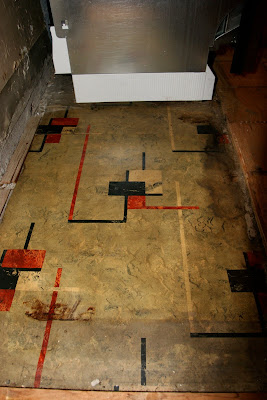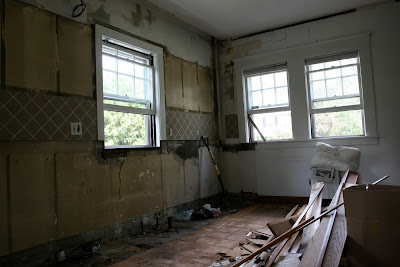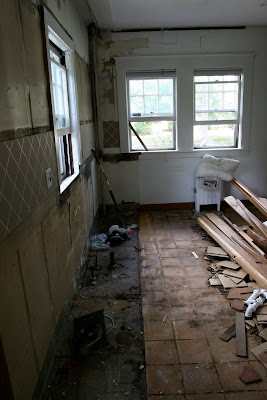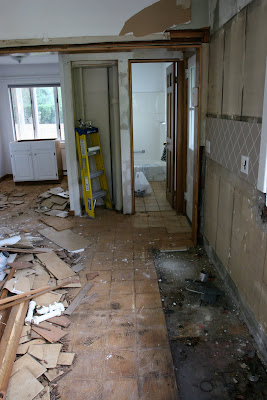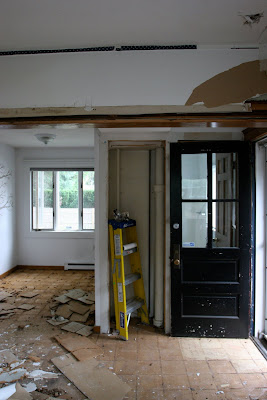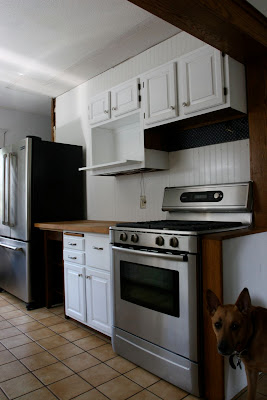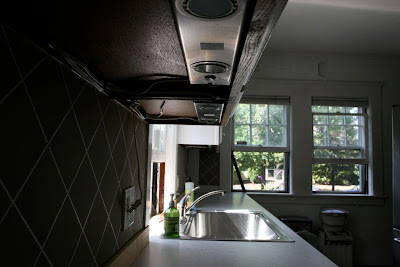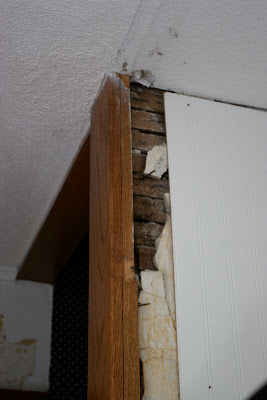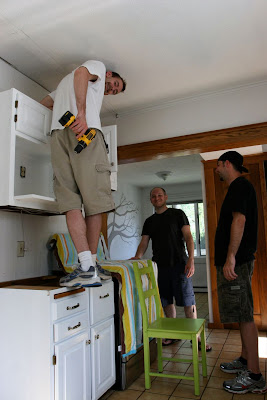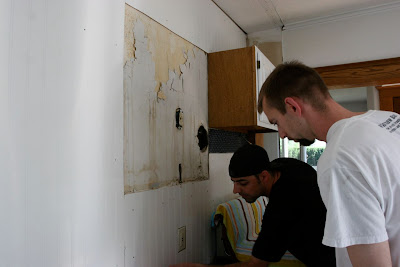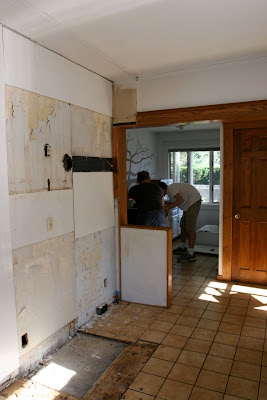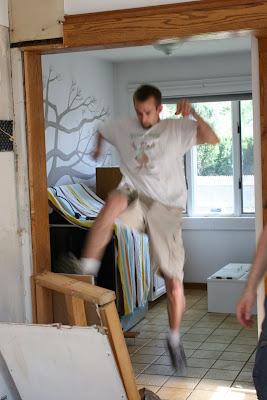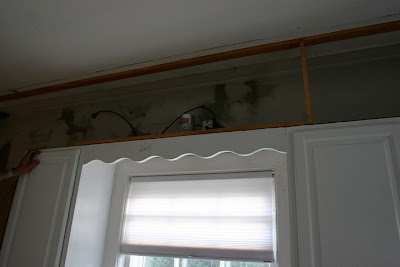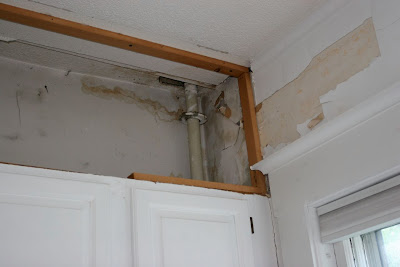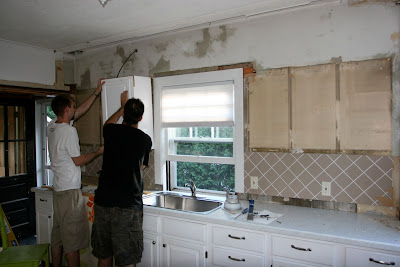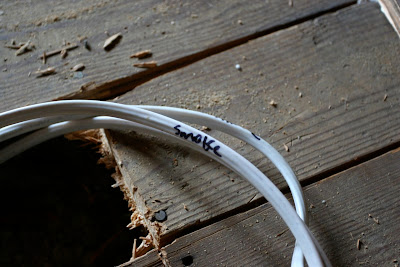Monthly Archives: July 2010
Investigation – you’re the doctor collecting all your pay!
published on by
Deconstruction to destruction: a story in pictures.
published on by
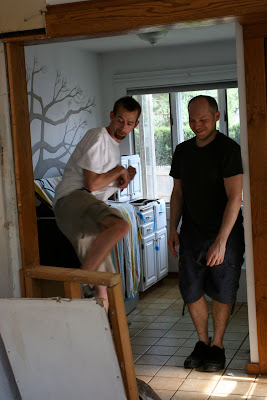
From the kitchen… sort of.
published on by
hey you guys!
published on by
Electrical work is set to begin today on our unforeseen, but hopefully only real overage on our renovation. We’re having the whole house rewired – get lost, knob and tube! – which is a blessing in disguise. While no one is ever happy about spending more money than they expected, I, for one, am happy it is to make the house safer for us, and future occupants.
blast from the past…
published on by
When Jeff and I first bought our home, we knew we’d like to overhaul the kitchen someday. We also knew it would be a huge undertaking, one we’d like to really design, and not just redo. So, in the meantime we painted the cabinets, updated our appliances (since most were non-operational), and accessorized as best we could. Now, here it is, our long-awaited renovation is about to begin. Our baby is coming, after months of designing, drawing, consulting, shopping and contemplating.


