Day 5 started off with a complex question: do we want to preserve the ceiling height in the original part of the kitchen (8′-6”) or lower the ceiling (8′) to maintain a smooth continuous ceiling throughout the space? Budget issues prevented the best possible solution (i.e., rip off the roof of the addition and raise the outer wall to the proper and consistent height of the entire first floor), so we were left with two viable solutions. This was a complex decision because choosing either way created a whole slew of work and issues to solve (that had to happen before work could continue in any significant way), as well as compromises to the finished look of the space. Did we prefer the volume to the unity of a flat ceiling? Did we want to vault the ceiling and create a new architectural story? Could we find a light to address an angled ceiling in time for the electrician to move forward? Did they order enough/the right materials? Ultimately we all concluded that with either choice we had to give something up.
We ended up choosing to retain as much of the original 8’6″ height as possible, which is what the ceilings are in the rest of the first floor. In order to do that, we will have to have a tiny vault in the ceiling on the back side of the house, about a 4′ span. Not a terrible choice, given that the alternative was to reduce the entire ceiling of an already small room to 8′. I’m pretty confident that in the end, keeping the height will be of vital importance to keeping the lofty, classic, and timeless feeling of the home. There will be some building twists and turns to make that happen, but overall, it’s doable, and probably the right thing to do.
The best part: we will have 8’6″ ceilings! The worst part: we ordered cabinets based on 8′ ceilings. So, to solve the issue of cabinets that were intended to go to the ceiling, we have more choices to make. Do we build a faux molding box that sits atop the cabinets to bring the height closer to the ceiling? Or, do we simply place the cabinets higher on the wall? Well, I’m not the tallest person in the world, and I love, love, love to cook, so making the cabinets higher meant excluding me from reaching much of the cabinets. So that’s out. We’re still mulling over the extendo-box idea – initially I said NO! right away, but thinking it over, it might solve yet another issue created by making an angled ceiling: where would we place our crown moldings? There is some more thinking that needs to be done about this issue, and more time to do it. We can’t change the cabinets (they’re already ready and waiting from our friends at Artistic Interiors in Ludlow), so the rest is problem-solving heaven (hell?) for our crew. Gotta love the interactive process of building and design!
The rain settled in early on, and brought the week to a nice, calm end. The frenzy of the beginning of the week has faded away, and the serious, and steady work of rebuilding is around us now. The sounds of saws, nail guns, hammers and lumber are purring all around us, cocooned as we are by the gently falling rain. We are looking forward to a couple of days free from dust and debris (mostly), and are excited by what’s coming next week: plumbing and more electrical! Should be a big week, if all goes well, with the bones of the space beginning to emerge.
For now, enjoy some photos of today’s progress, as much as is visible.
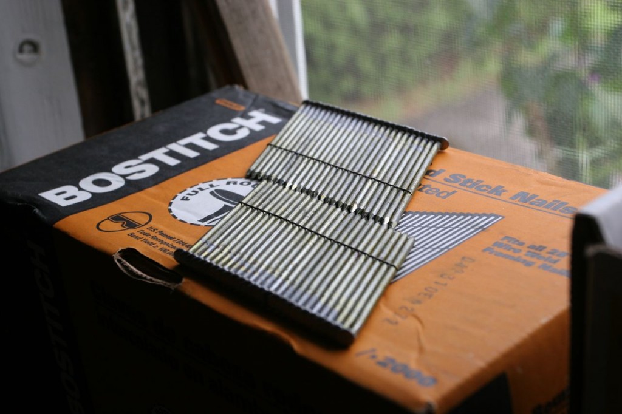
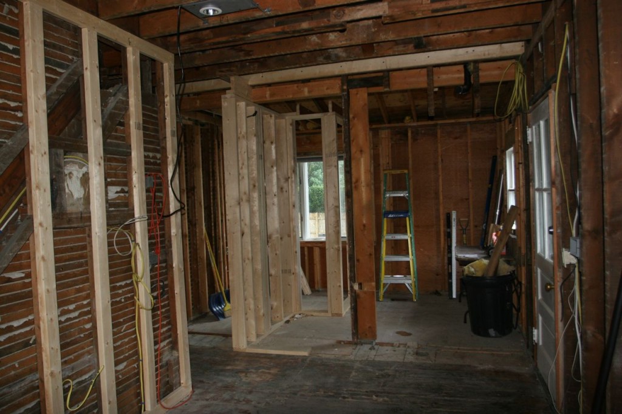
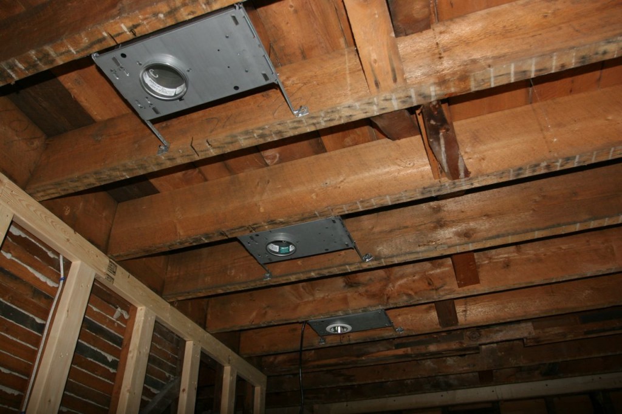
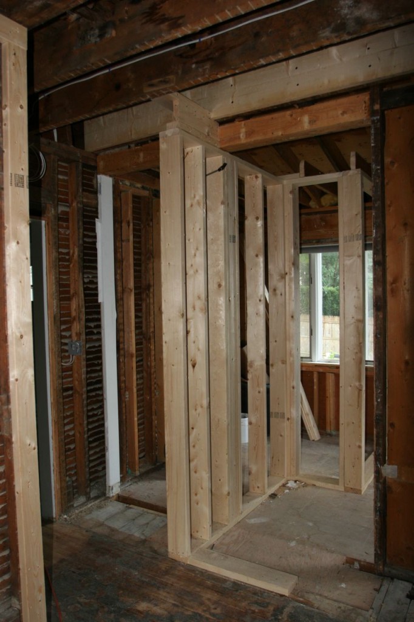
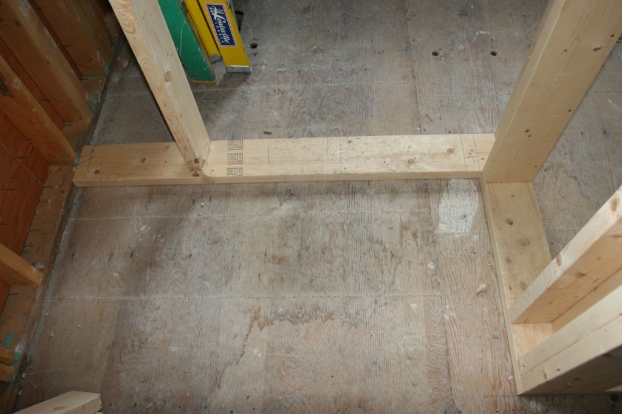
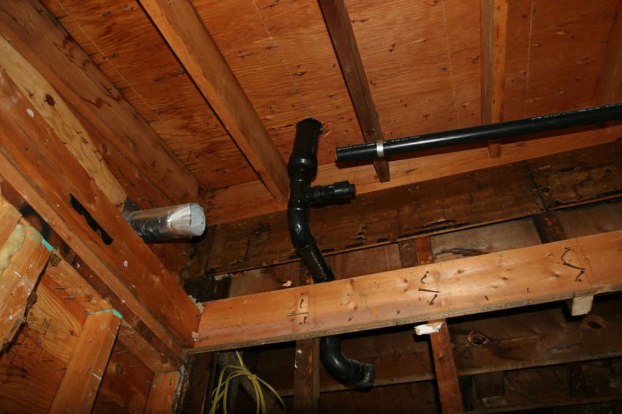
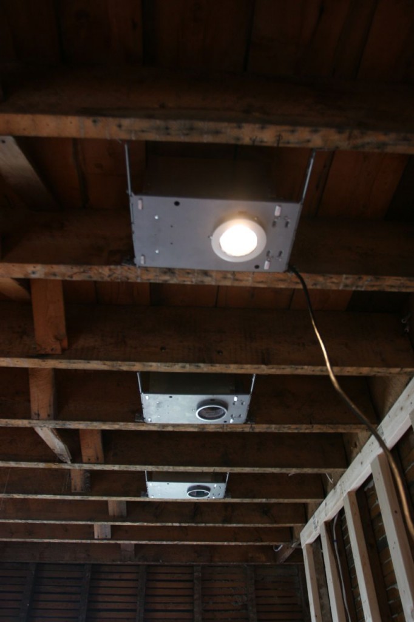
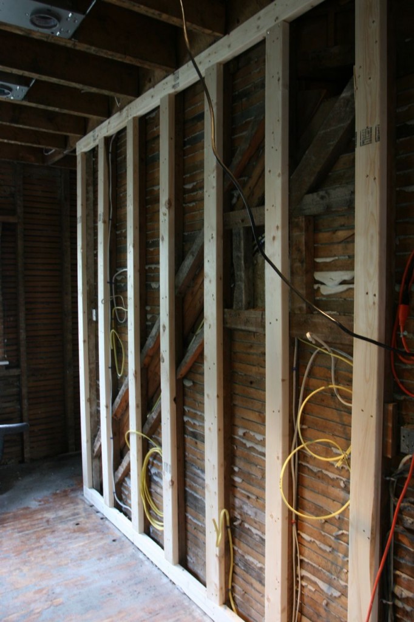
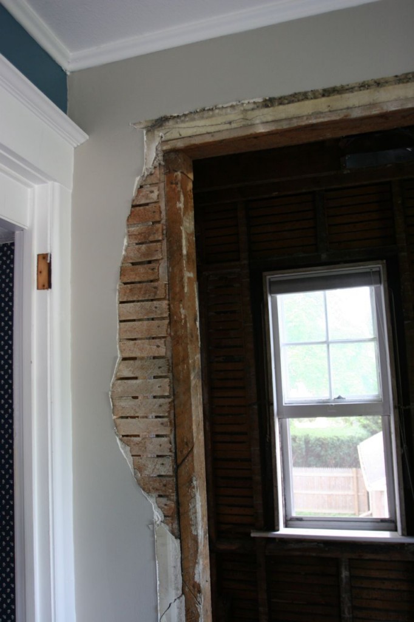
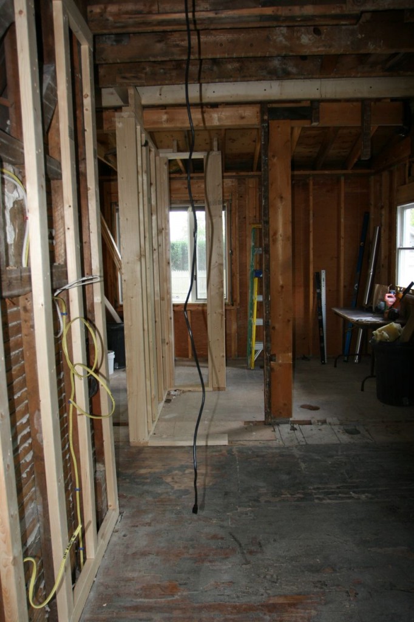
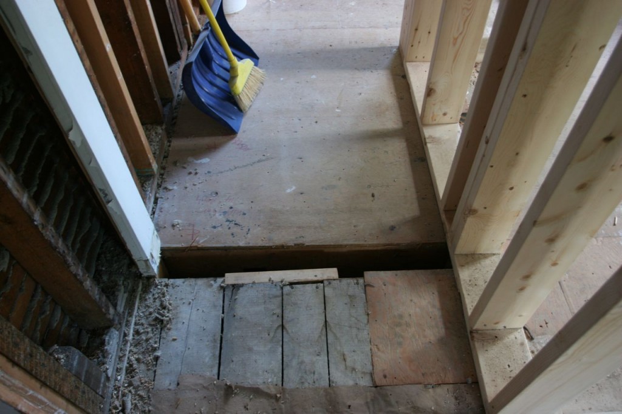

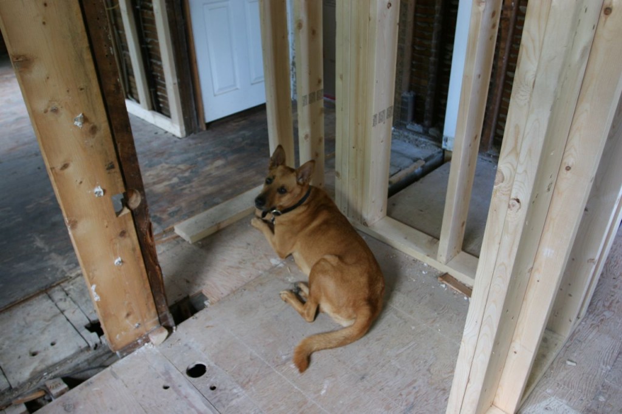
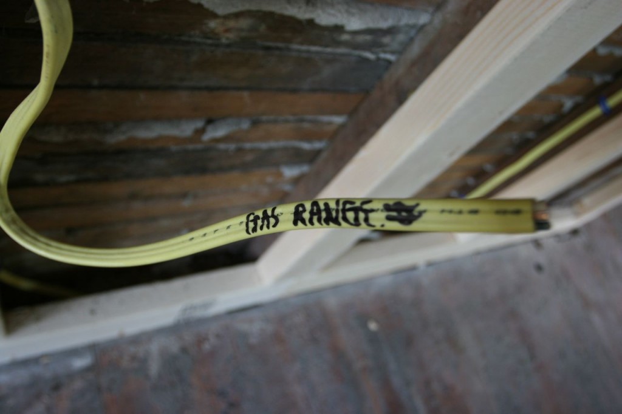
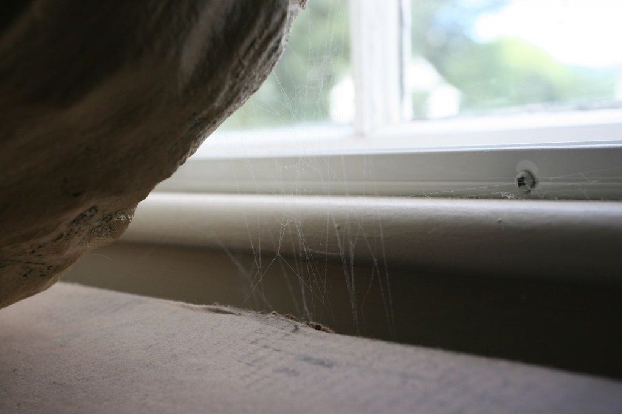
so a 6″ soffit/hollow box at the ceiling to bring the upper cabs down to the right height is not a bad idea, and might prove a useful place to hide/run new vents or wires.
Matt – Thanks for the builder’s feedback. I’m not sure the soffit is the ideal look for what we’re trying to achieve, but it might be a compromise worth trying out. We ended up thinking we could raise the cabinets 3″ and increase the crown on the cabinets to a 3-4″ size, plus an extension piece to nail the crown to that would fill in the new space. Lucky for us we have plenty of time to work that out. The ceiling height change affects the framing most immediately.