Day 17 (still in Phase 2-A) started off slowly, but ended with a dramatic visual change. We began our day (and by we, I mean they) by rushing in to finish insulating the master bath in time for our inspection (scheduled for 8:30am). The inspector rolled up around 10:30-ish. (What IS it with inspectors?) Lucky for everyone, Dave expected as much, and had a little play with the schedule. So, everyone took an early lunch in order to maintain a steady flow post-lunch. Sensible, thoughtful and correct – just what I want out of a team of experienced professionals!
Drywall is dusty stuff. Add to that the humidity and heat and you’ve got the makings for a very unpleasant experience. (Lucky for me I had to be absent for part of the day bringing Bec to the vet to get her sutures removed. Success!) But, the Team powered through, seemingly enjoying it, laughing, smiling and tolerating my interrupting camera from time to time. I am forever impressed with how happy everyone is on this project. We really are so lucky.
So, we have walls! And ceilings! And a thick layer of dust on the floor! The theory is that drywall dust sort of settles after a night of simple gravity, so the clean-up will be much easier (and more thorough) in the morning. Plus, they have a bit more to go, and with this stuff one time cleaning it is more than anyone ever wants to do. Best to wait, and avoid the area like the plague. I must admit, though, to missing the raw, open beams, framing and lathe. I sort of grew accustomed to its industrial charm, and the soaring volumes, and see-through walls. Actual walls are quite another thing entirely. I can only imagine what lights will do for the space now.
Lights will have to wait, though, for taping and mudding (and because Brad is very busy rewiring the first floor doorbells, outlets, and switches), though the placement of the lights seems more apparent with white flat ceilings. I am assured that what I saw today is considered “ugly” by drywall professionals, but to me, it’s quite dramatic, and welcome (despite my tiny bit of nostalgia for the bare wood). So, volumes defined, lights and outlets identified and the actual, purposeful space is beginning to take shape. I feel like I’m looking at a gestating baby, watching it develop in its see-through womb, waiting, fascinated-ly for the final result, knowing only the vague due date for its arrival. It’s rather an all-consuming process.
Next up for us: choosing paint colors. We have a few chosen, but mainly we don’t really know. I had hoped (imagined?) that we could be further along before we got to this phase of the process. So much of what will actually live in the space isn’t even here, or if it is, it’s been in boxes so long I hardly remember what we picked. This stage of the process requires the most vision, the most ability to imagine the finished space, and is likely the most difficult thing we’ll face from here on in (sans price tags and bills). White is a color, right?
Pictures!
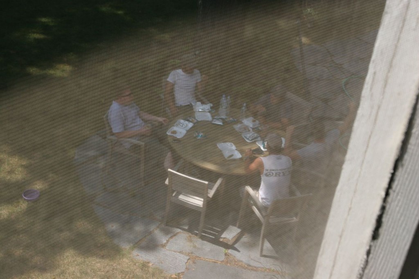
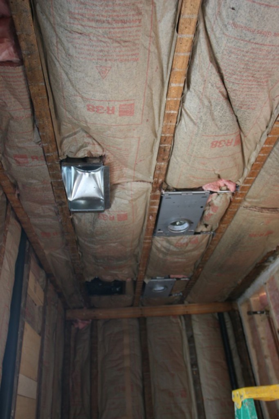
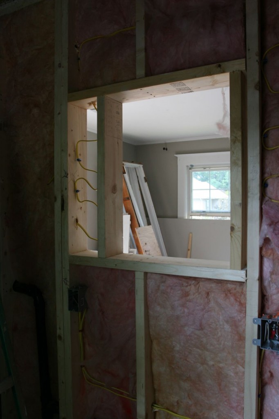
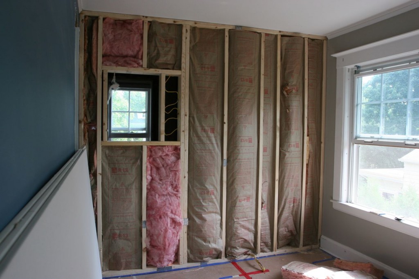
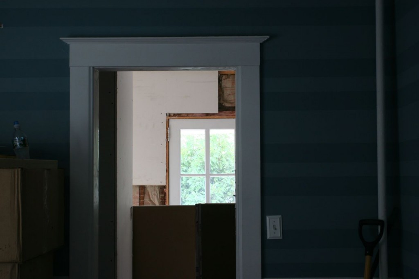
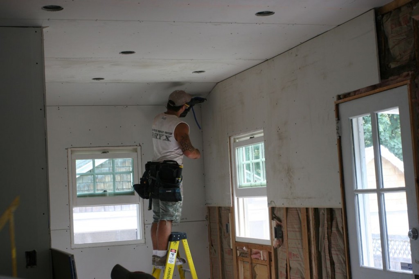
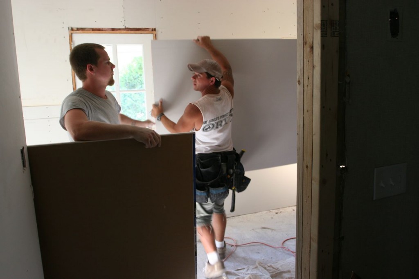
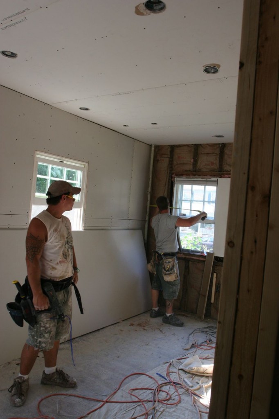
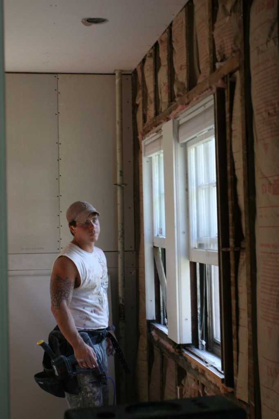
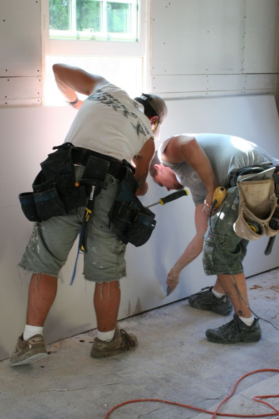
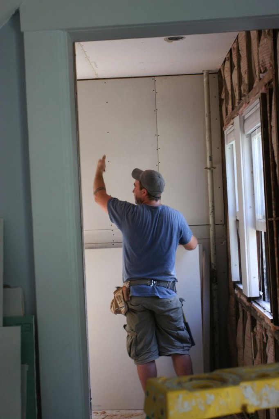
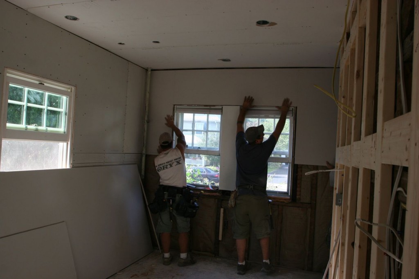
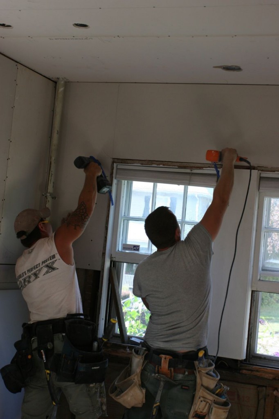
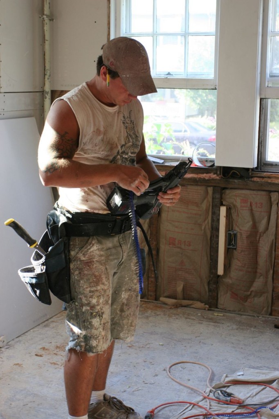
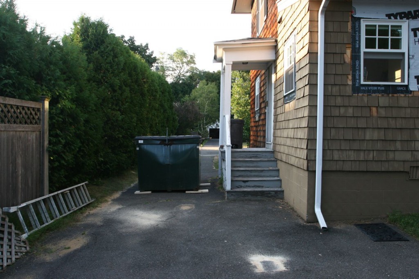
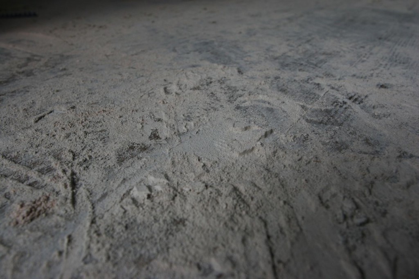
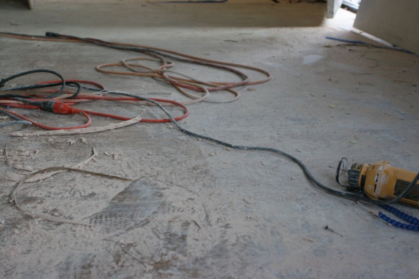
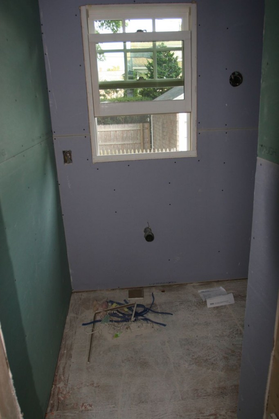
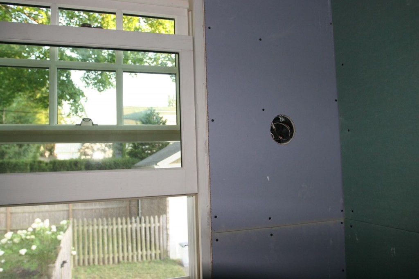
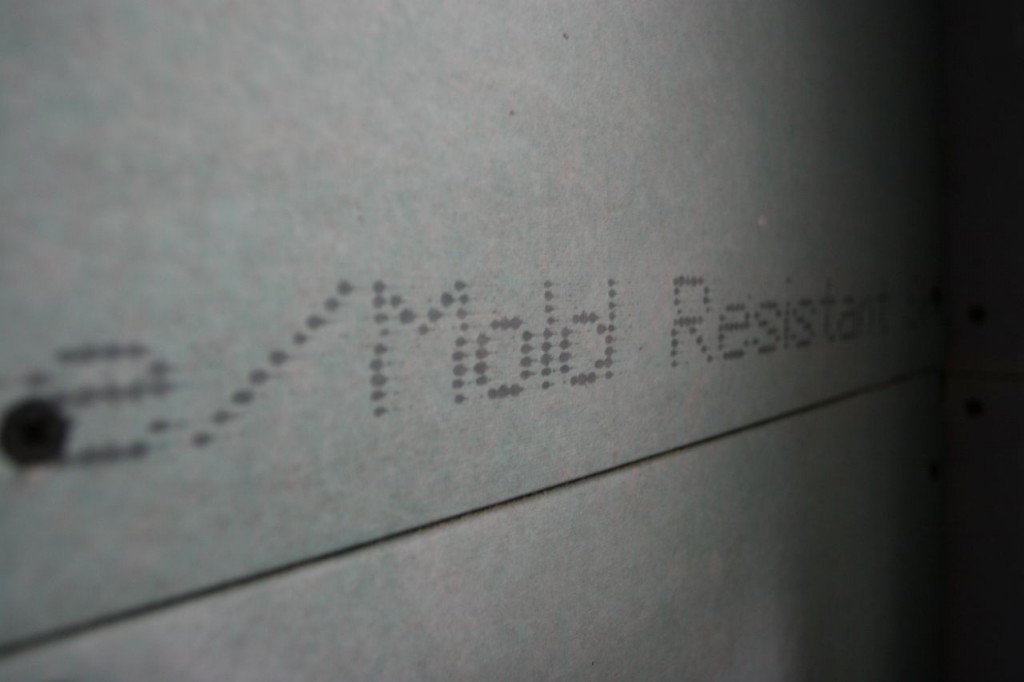
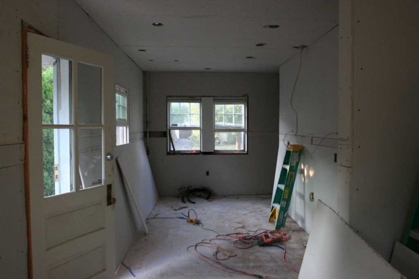
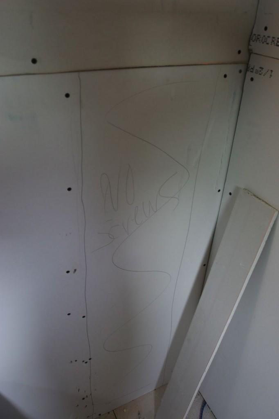
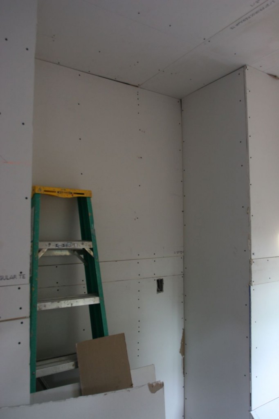
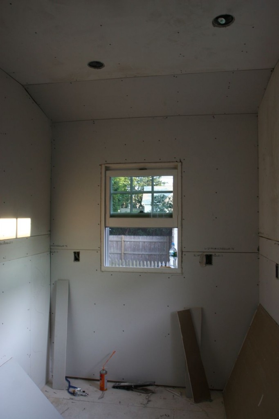
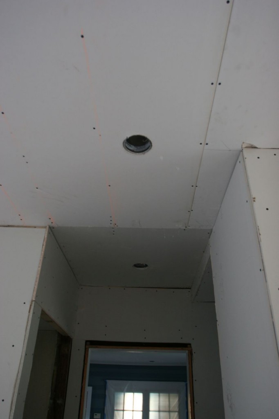
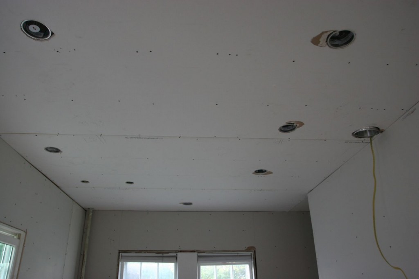
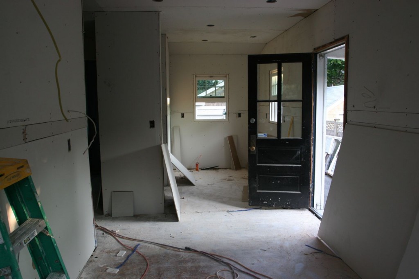
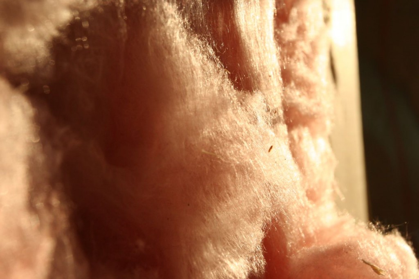
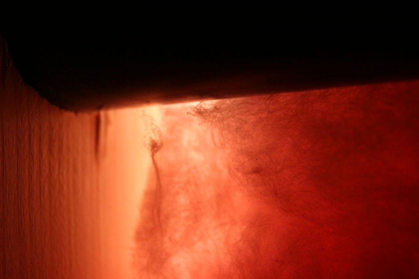
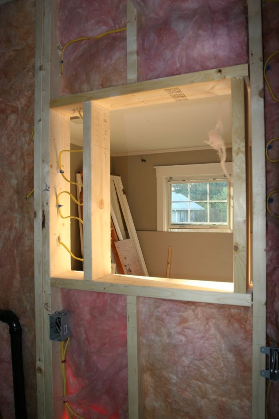
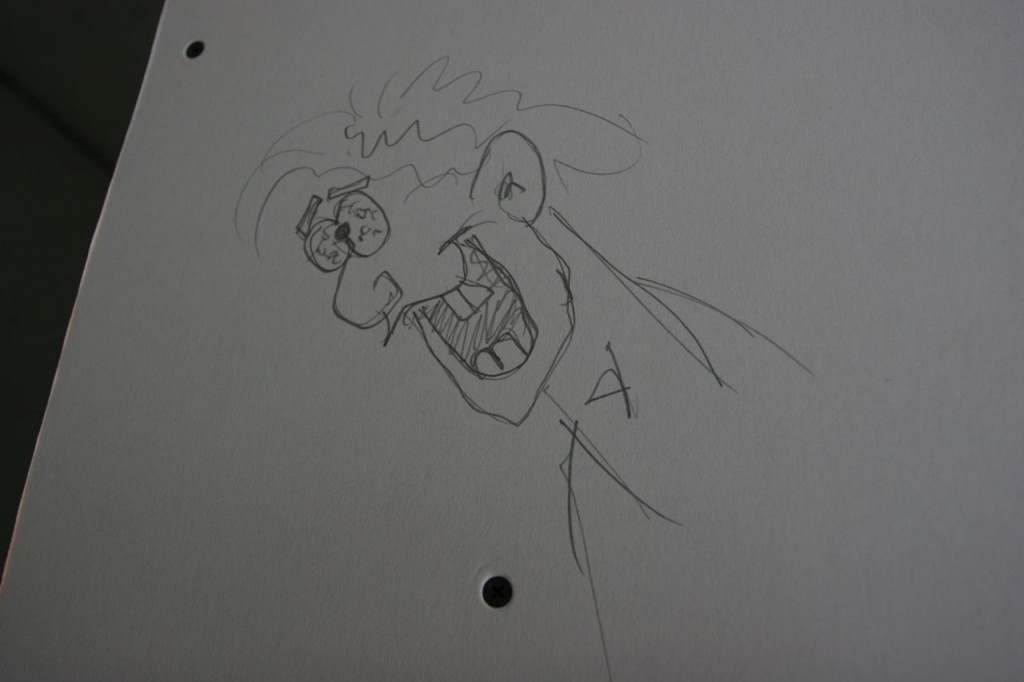
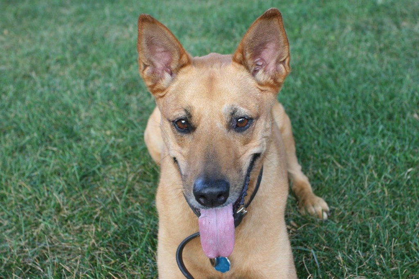
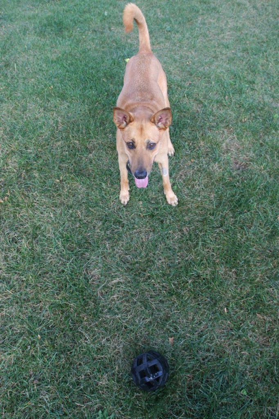
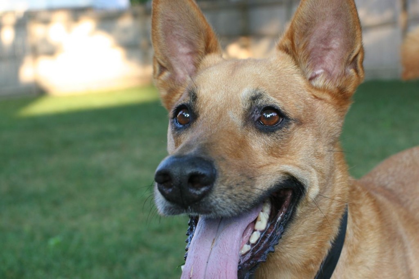
I love that dog.