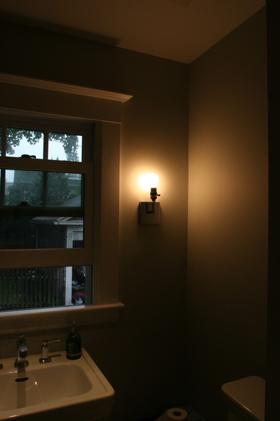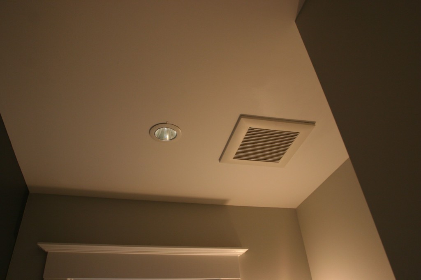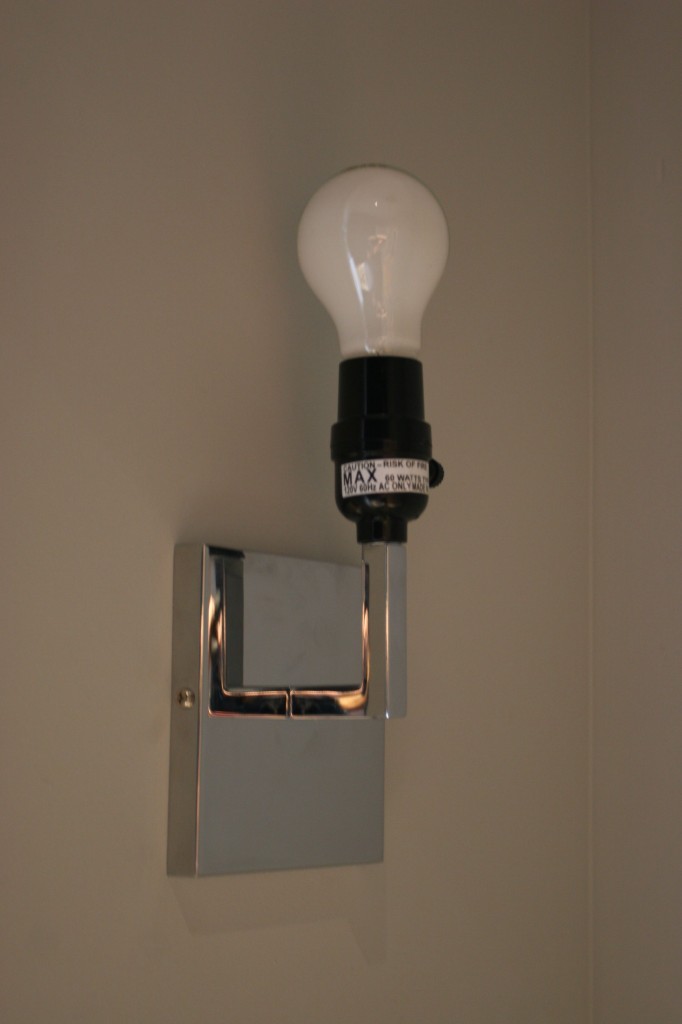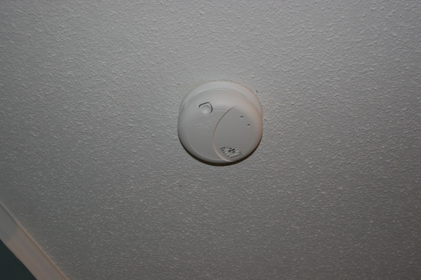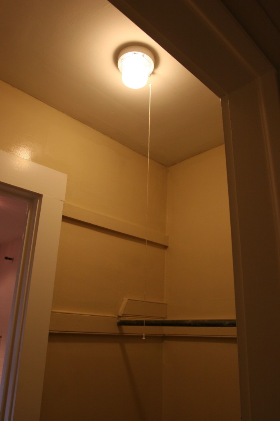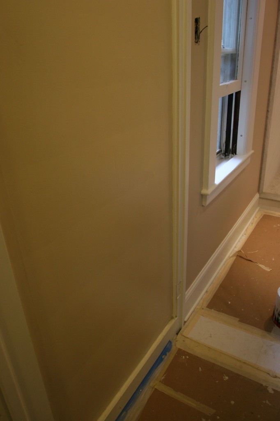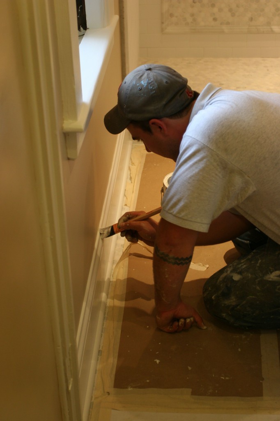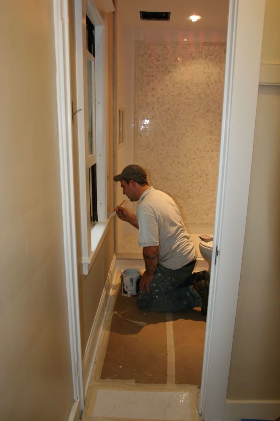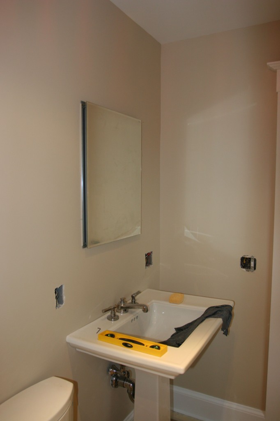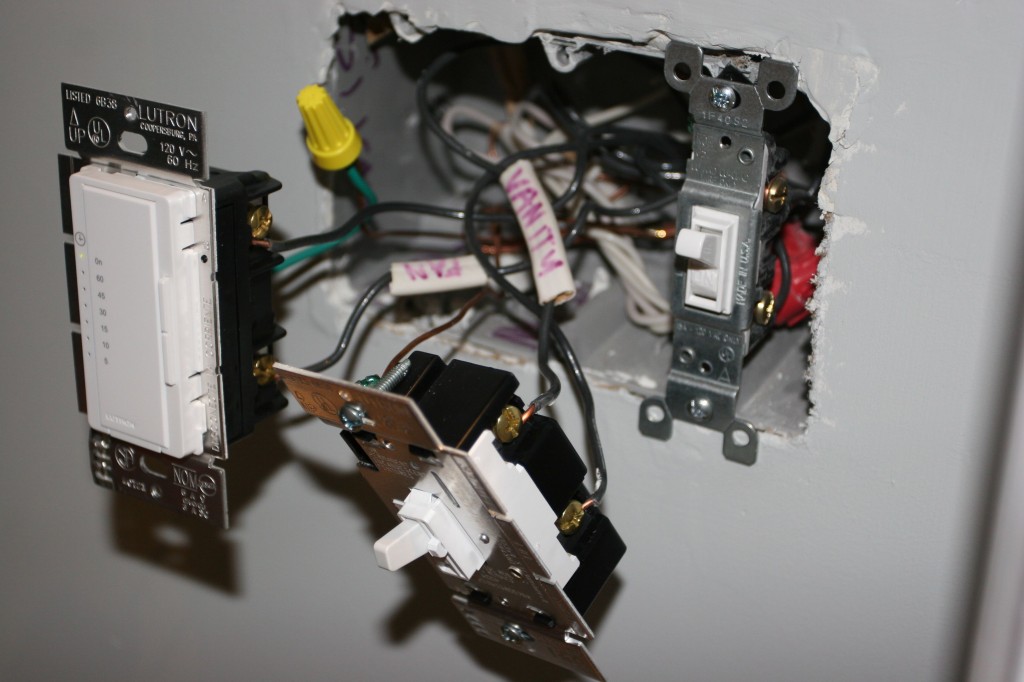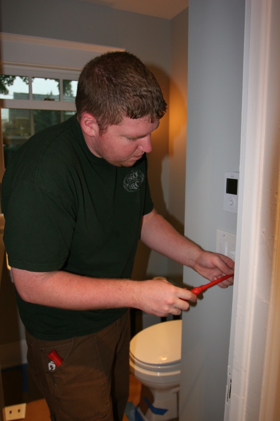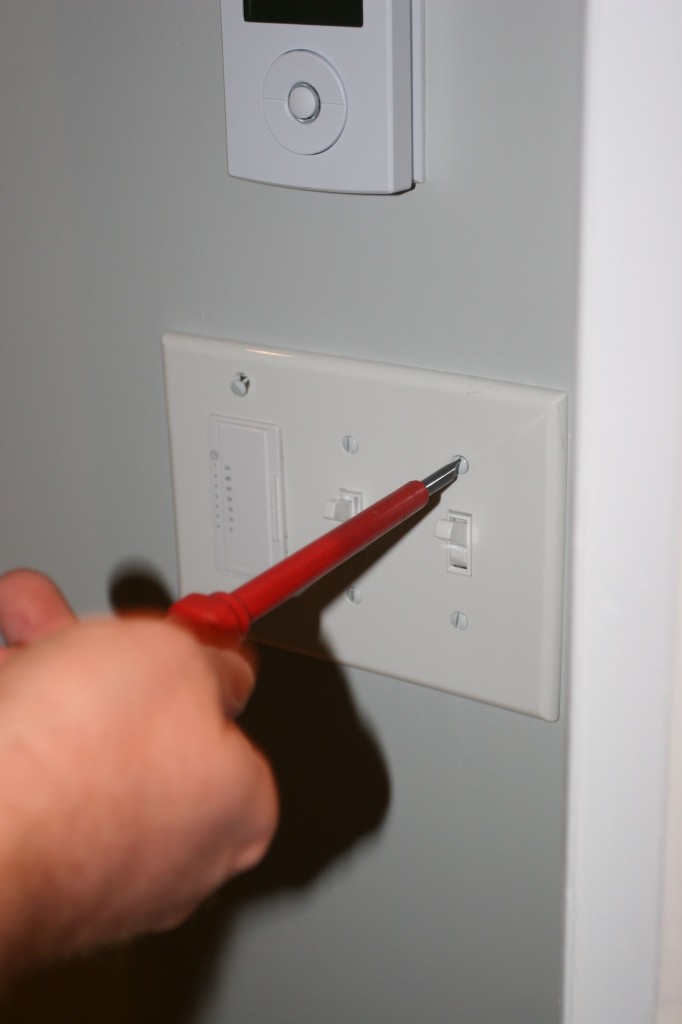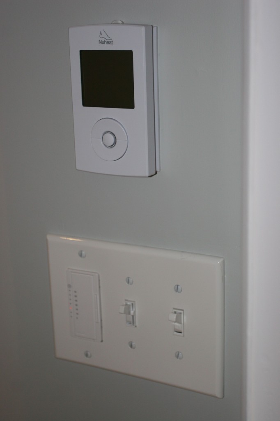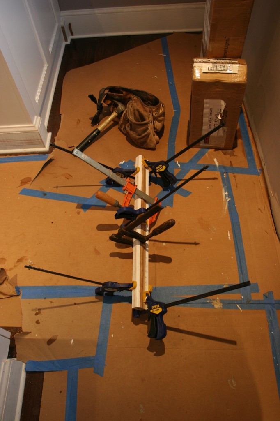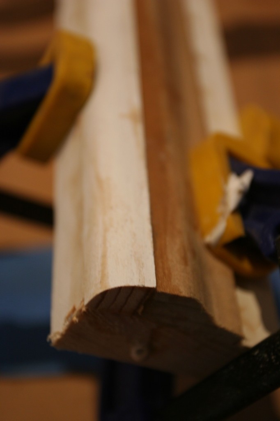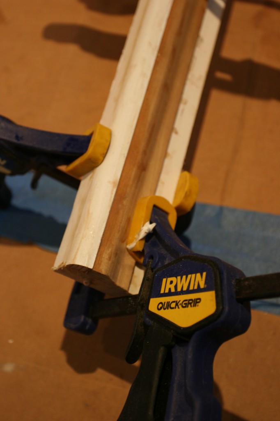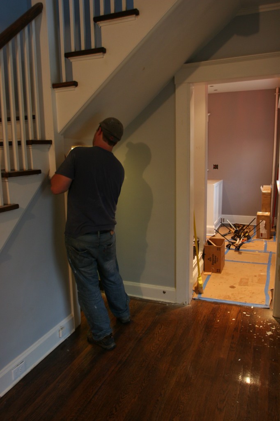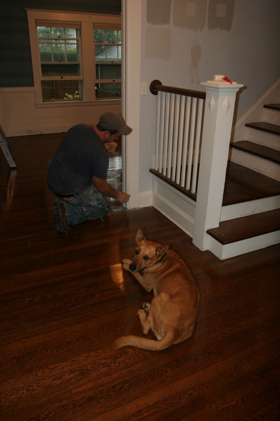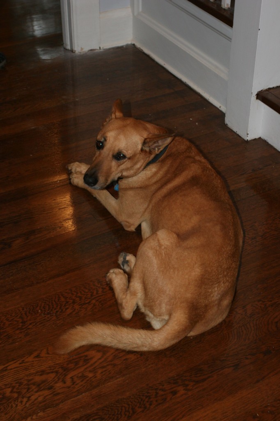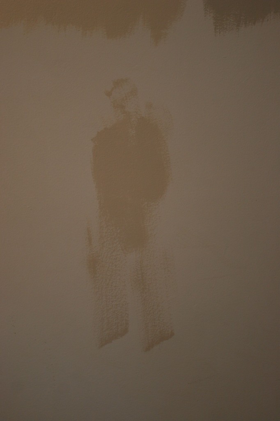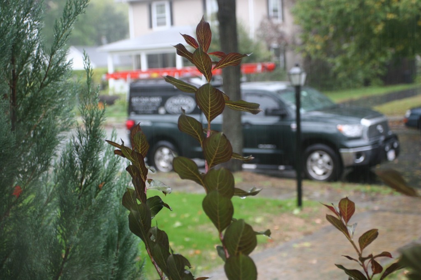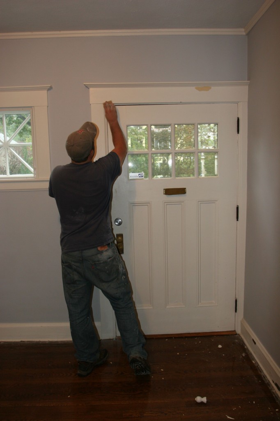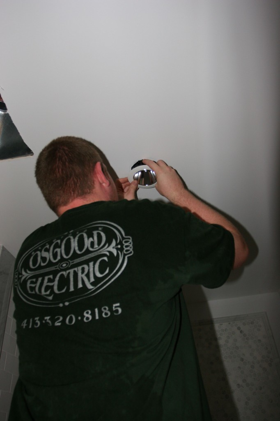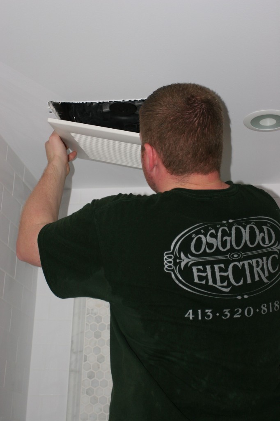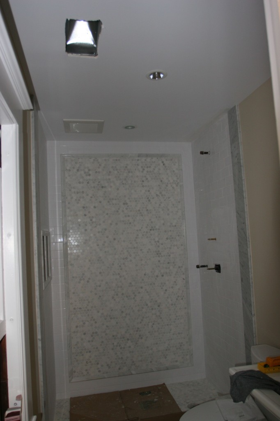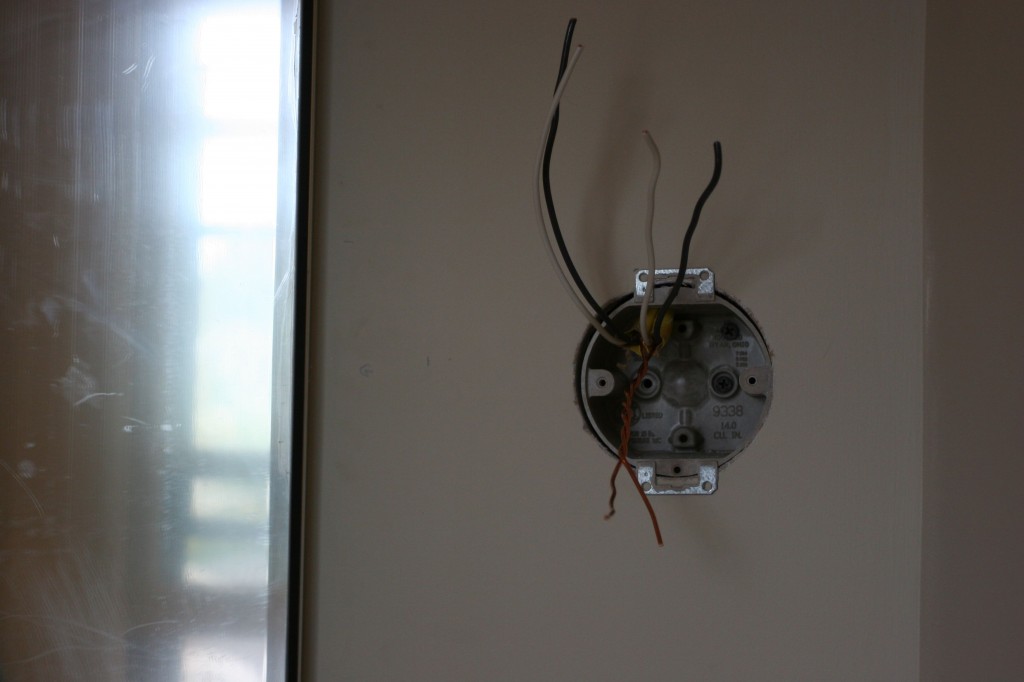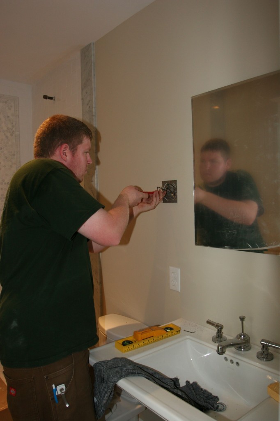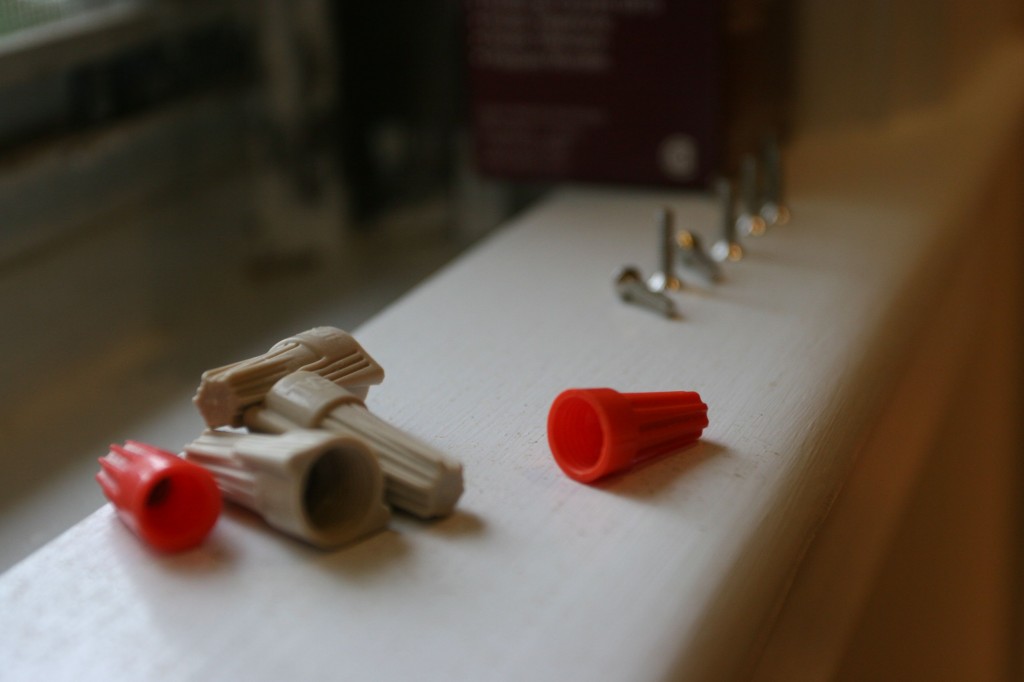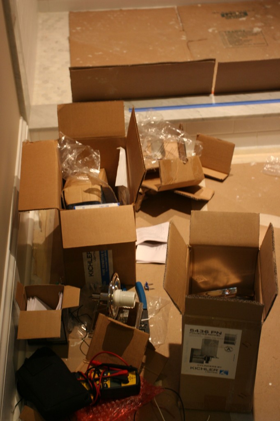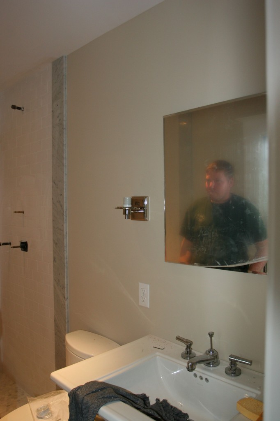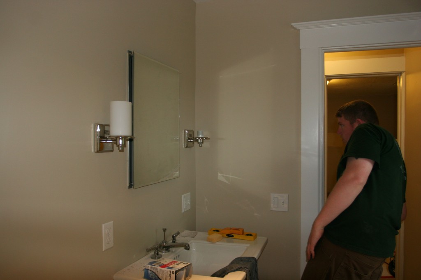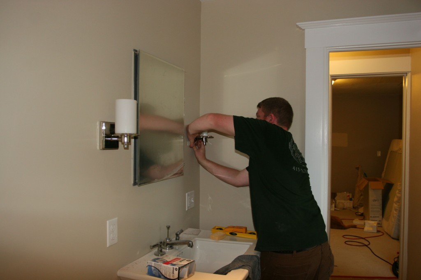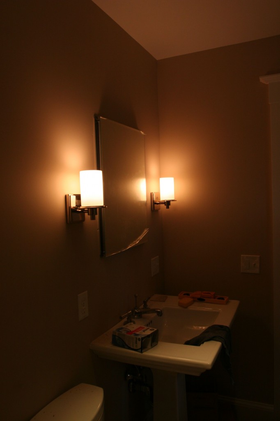Days 54 and 55 were saturated by Tropical Storm Nicole. She blew, blustered, rained and soaked. And ruined our chances at getting our countertops installed before week’s end. (Insert sadface here.) The driving rain, high wind and just general ickiness prevented Team Stone from being able to both work in the driveway, or carry the stone by suction handles into the house. The Team was worried about the excessive moisture (and it was excessive) inhibiting the ability for the suction gripper thingys from actually, well, gripping the stone. The very last thing we’d want is for the stone to fall and shatter in the driveway. I’m pretty sure my heart would stop right then and there. Stone install was therefore postponed until early next week. Poop.
So, with a smidge of disappointment, and an air of determination, Team Dave and Team Electric moved forward with what they could do until the stone could get installed. Namely: painting, sanding, glueing, and electricalling (hard to spell-check a word you just made up, just FYI). Brad came in and completed the two bathrooms – installing sconces, fan covers, switches, recessed lighting trim, and outlets – and wired up the smoke detectors throughout the house. I’m pretty sure he did something to the electrical panel, too – something about energizing all those things he installed. Whatever he was up to, I was delighted by the results. (Next to paint, light is THE best way to make a space come to life.)
Dave also accommodated a last minute little bit (big bit?) of woodworking: we decided to trim out the medicine cabinet in the master bath with some of the leftover trim pieces. When the medicine cabinet went in, the sides of the mechanism were visible, especially from the shower vantage point (trust me, NOT a good look). This was not something I was aware of (we thought that the mirror part of the cabinet sat nearly flush with the wall – chalk it up to poor purchasing), so it needed to be addressed, at least from a design point of view. Dave rustled up some scrap bits of flat stock, base cove moldings, and quarter round to create a unique bit of trim that will at once hide the exposed mechanism, while mimicking the marble picture moldings that we installed in the shower. This is my favorite kind of design: finding a solution to a problem that makes the problem into an opportunity, while using things that might be considered “waste.” I’m happy, Dave’s happy, Jeff’s happy, even Brad’s happy. Good times.
Team Dave also got to prepping the trim in the first floor to get a refreshing coat of paint since the stain process left some, er, stains on the trim. This was something that we overlooked as a side effect to the floor refinishing process, but something that Dave was happy (and able) to remedy. The house is going to be spruced up, and ready for prom when this is all done. Who wants to hold a prom here? Anyone?
Some pictures to tide you over until the main course of countertops is ready. Your appetizer course of Dave and Brad, seasoned with work debris, with a dash of rain. Enjoy!
