*Lyrics from “If I Were a Bell” as sung by Beverly Kenney which can be found on her album Come Swing With Me. I know this song from Guys and Dolls (the movie), but this version is decidedly sweeter, and somehow fresher than the version I know so well. Maybe it’s because I have Mad Men on the brain, or maybe it’s because I’ve been listening to the Ella Fitzgerald station on Pandora. Either way, this song, combined with the crazy-beautiful weather we’ve been having, has been lingering in my mind.
Ok, so, remember how at the end of last summer I teamed up with Dave, Jonas and Pappy to help some clients renovate their kitchen and powder room? Of course you do. But, in case you may have forgotten, allow me to refresh your memory.
Remember this?
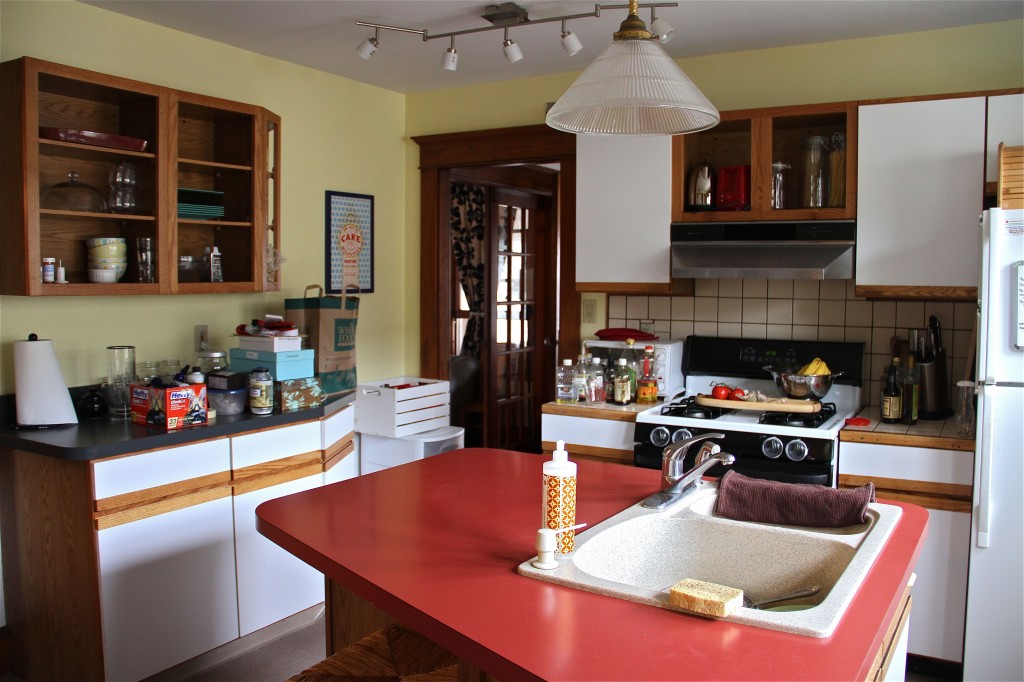
BEFORE: As if I had to tell you that. (Note the framed poster - it's likely one of the few design elements that re-emerged in the kitchen after it was finished.)
Well, now it looks like this:
Pretty incredible, right? The last time we saw the space, the homeowners (known affectionately as Mr and Mrs K, you know, to protect their privacy) still had to attach their door and drawer hardware, wait patiently for the paint to cure before they could start using the custom built open shelves, and just generally put their house back together after an intense (and highly disruptive) couple of months without a proper kitchen. Their dining room had been tool and materials storage, their living room condensed into a combination dining/kitchen/living room/office, their kitchen and powder room were off-limits, and their driveway had been used as a make-shift wood shop (I know, I’m exhausted just listing it). But they toughed it out, completing the last bits of organizing, decorating and cleaning up on their own. They were a pleasure to work with, and were gracious enough to let me in for some real, actual, proper after pictures.
In case you missed the original scope of the project, you can read about it here, here, here, here, here, here, here and here. Basically, the kitchen was gutted where needed (cabinets, appliances, plumbing, heating, flooring, etc.), salvaged where possible (trim, windows, walls, ceilings, etc.), and shopped within a careful budget (everything) to create a refreshed, bright, functional kitchen that reflects the style sensibilities of both of the homeowners, and that would accommodate their family and friends. Working closely as a team, we were able to complete the project in a little longer than our estimated 5-6 weeks (which is crazy fast for a kitchen/bath project), and were able to get the family back in their space well before last fall’s holiday season. Mr and Mrs K graciously allowed me back for a photo visit, and I am pleased to be able to share the finished space with you.
The captions really tell the story on this one. If you’re viewing this on a reader, and it doesn’t show the captions, please pop on to the actual website and read all about our adventure. Enjoy! xoxo
{Thank you, Mr and Mrs K, for allowing me back, for cleaning and styling so well (it’s gorgeous!), and for allowing me permission to share your home with my readers. I hope you’ll love your kitchen and bathroom for years and years to come.}
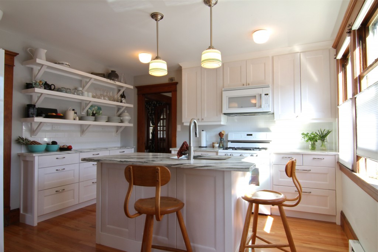


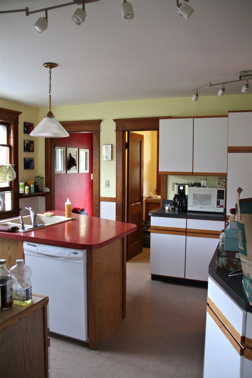
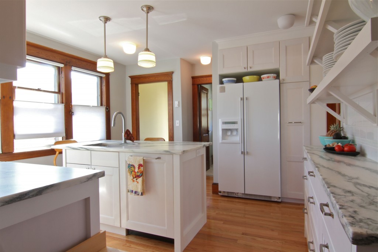
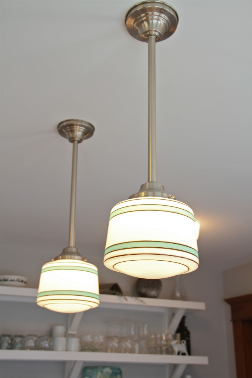
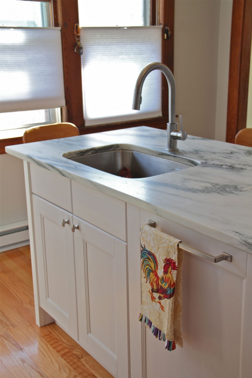
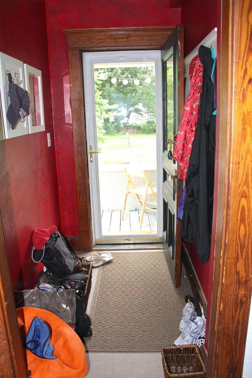
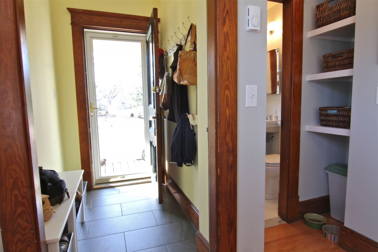
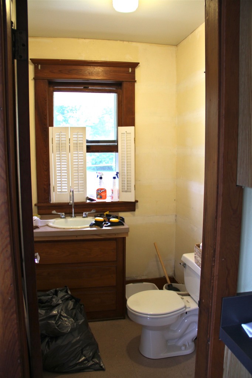
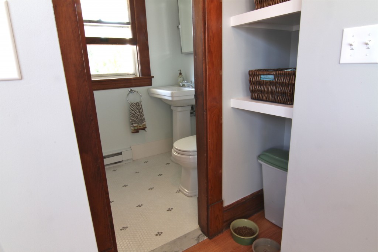
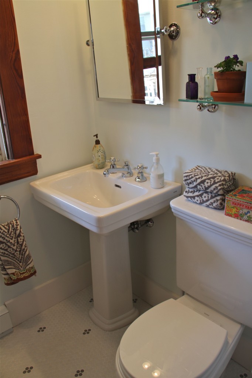
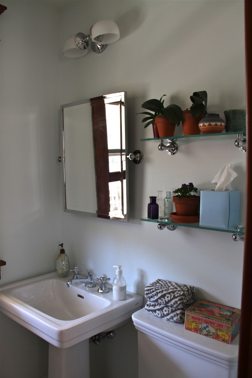
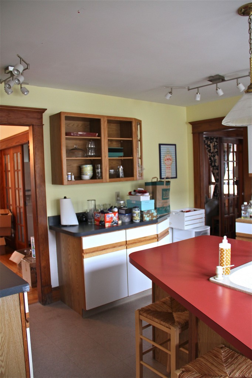
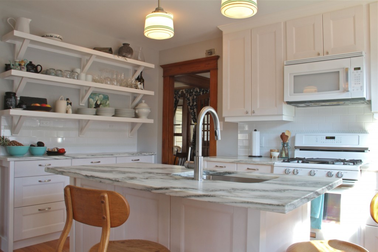
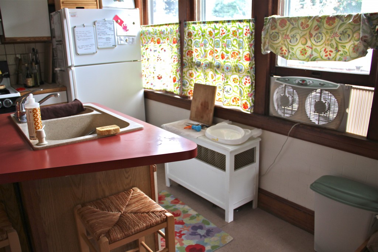
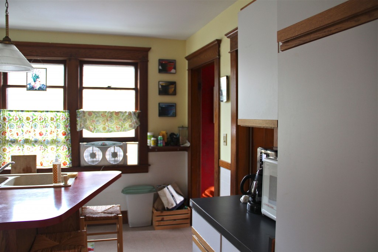
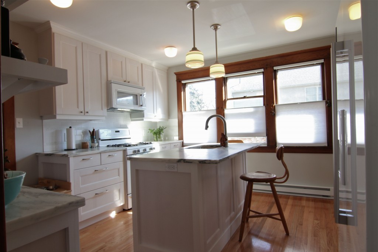
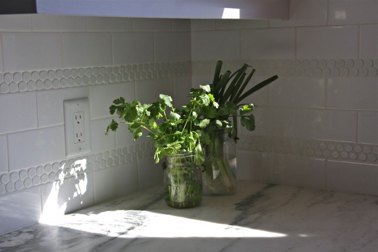
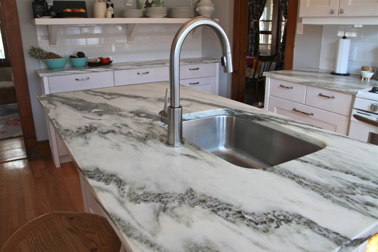
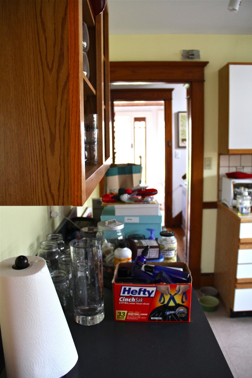
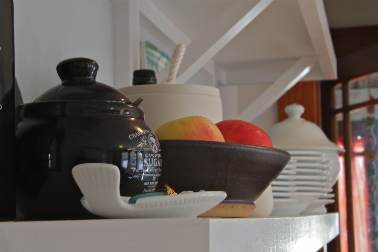
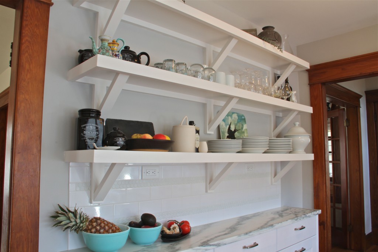
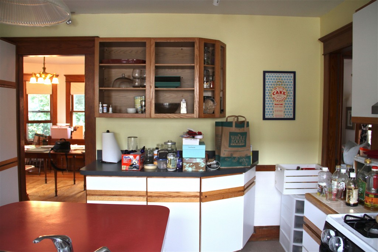
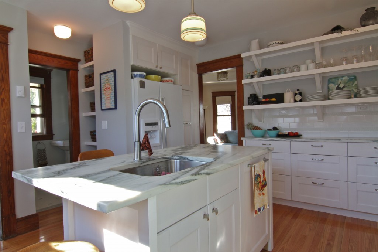
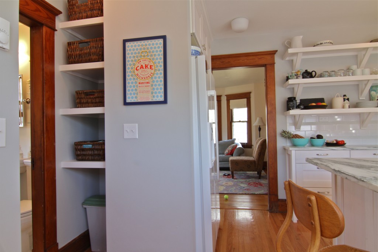
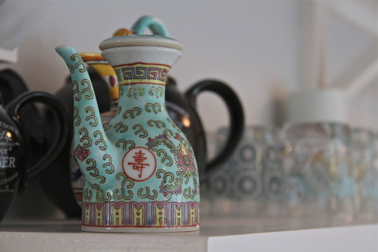
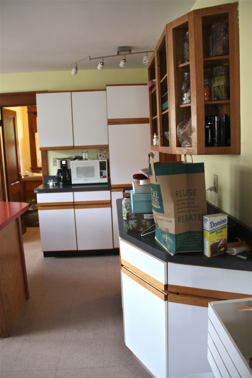
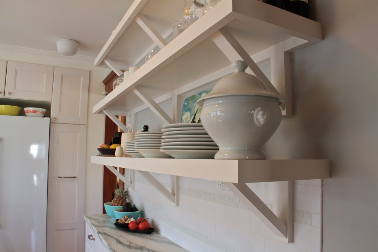
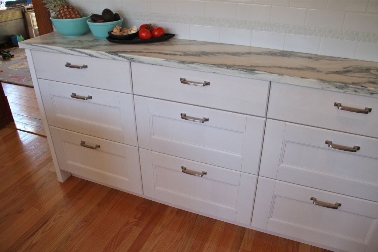
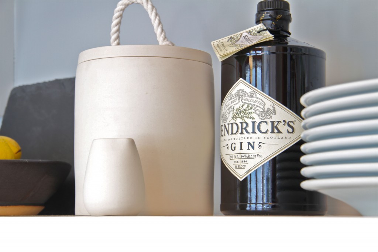
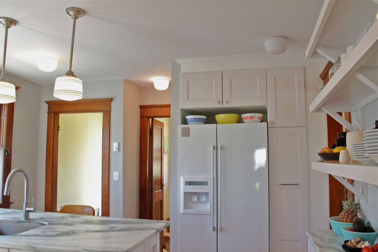
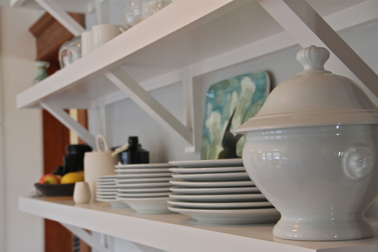
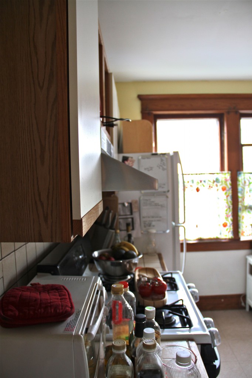
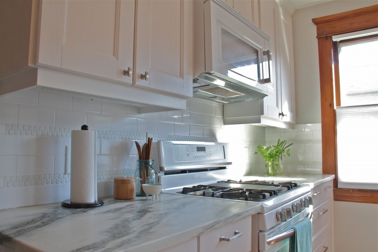
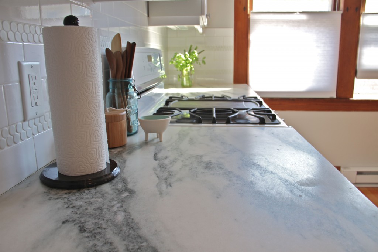
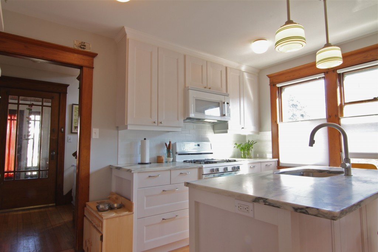
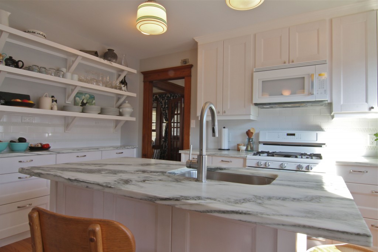
Love, love, love! Functional and absolutely GORGEOUS space. I’m so afraid of open shelving. But this almost makes me want to try it some day. great new island and I adore the lighting fixtures. Well done!
Mrs K did a wonderful job with the styling! I’m so very pleased with how it all turned out.
What a great remodel. The kitchen went from builder grade basic to fresh and modern. The properly values are now increased. My favorite part is the floating shelves. I love that idea for kitchens. Great job!
Thanks, Miya! And welcome to so happy home!