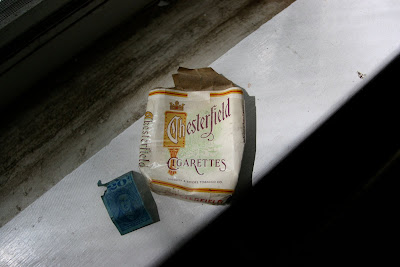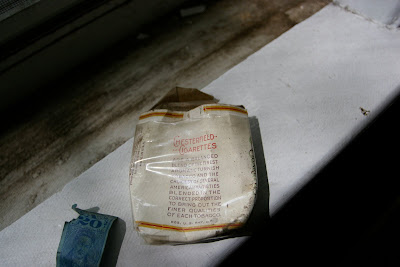Day 10 went by so fast, it’s almost a blur in my mind. In fact, it almost seems like it’s still happening. Ok, well, it is. We’re on day 10-B now, as the plumbers are working part of today to make up for the time they lost when they had to (last minute, and unexpectedly) postpone their start day earlier in the week. (What professionalism! Dedication! We have such a good crew!) But, man, oh, man, did everyone get tons done Friday. Framing of the closet? Check. Framing of the pantry? Check. Framing for powder room door? Check. Recess built for radiator? Check. Lights hung and awaiting our approval? Check. Bathroom fan hung and vented? Check. Preliminary venting done for range hood? Check. Plumbing – ok, I don’t know what any of the plumbing is called, and the plumbers are such hard workers that I daren’t stop them to ask- but, plumbing stuff? Check!
Category Archives: electrical
Hallelujah, and sparks flew up to heaven…
published on by
Day 7 was as busy as ever – we heard the nail gun (and compressor), sawing, some shouting (mainly because the tools are so loud), many a trip up and down the attic stairs and even some laughter. The weather was hotter, but still lovely, and not so humid as to turn everyone grouchy toward one another (though I can’t speak for Brad, the electrician, who spent a fair amount of time in the still hideously uncomfortable attic). With everything buzzing away, I could focus on some other projects that I’ve been trying to find time for – mowing the lawn, refreshing the front planters, and printing out/working on Jeff’s sister’s wedding invites.
What’s happening all over? I’ll tell you what’s happening all over…
published on by
Day 5 started off with a complex question: do we want to preserve the ceiling height in the original part of the kitchen (8′-6”) or lower the ceiling (8′) to maintain a smooth continuous ceiling throughout the space? Budget issues prevented the best possible solution (i.e., rip off the roof of the addition and raise the outer wall to the proper and consistent height of the entire first floor), so we were left with two viable solutions. This was a complex decision because choosing either way created a whole slew of work and issues to solve (that had to happen before work could continue in any significant way), as well as compromises to the finished look of the space. Did we prefer the volume to the unity of a flat ceiling? Did we want to vault the ceiling and create a new architectural story? Could we find a light to address an angled ceiling in time for the electrician to move forward? Did they order enough/the right materials? Ultimately we all concluded that with either choice we had to give something up.








