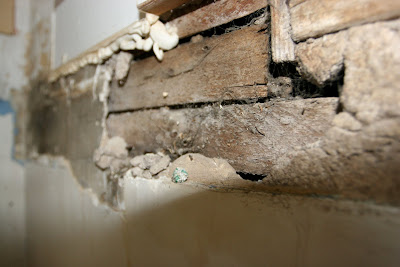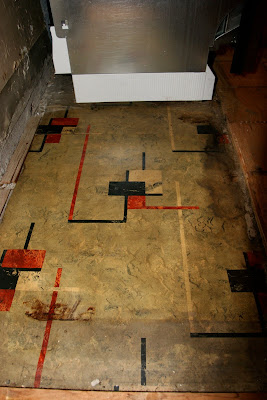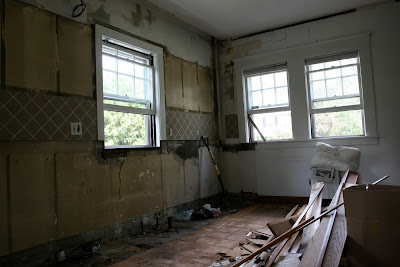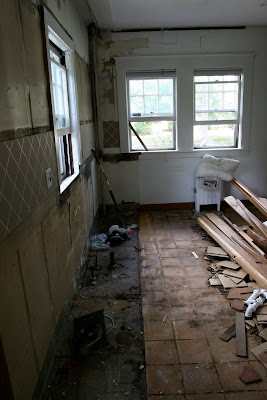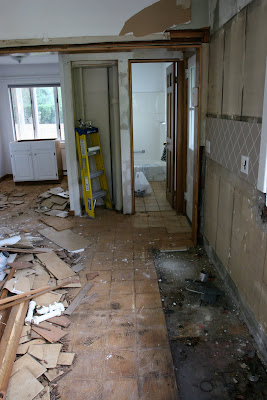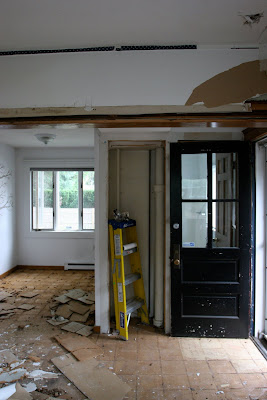*Lyrics from Neptune City by Nicole Atkins. I heard this song on Pandora the other day and really liked her voice. Not sure how I feel about her more recent album yet, but I can confirm that her voice is attractive to me. Have a listen and let me know what you think.
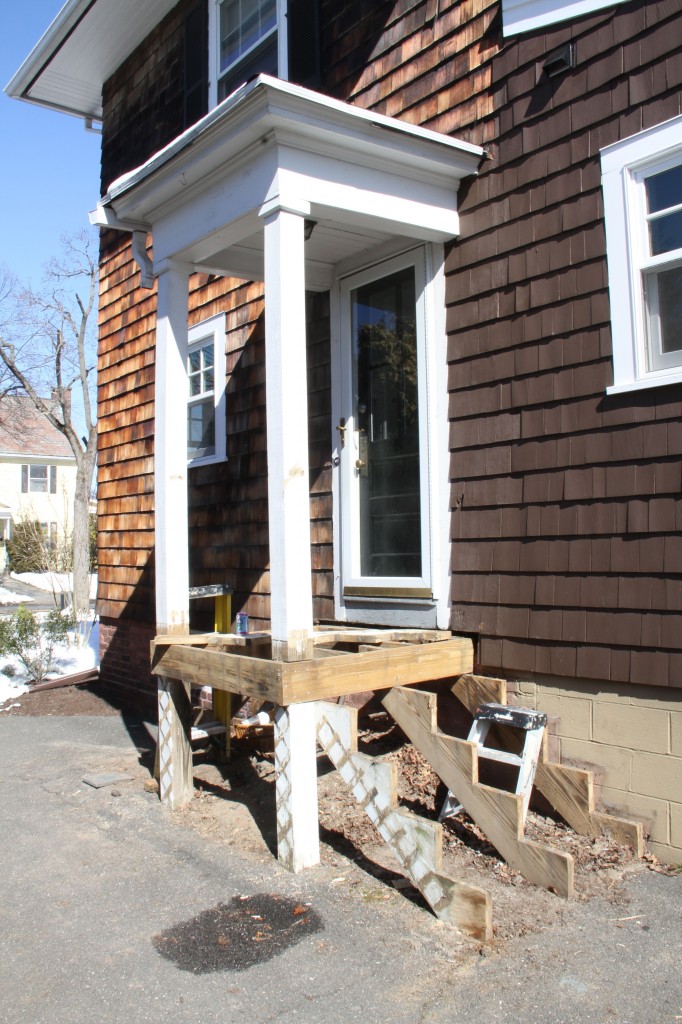
DURING: Our plan is to redo the railings to match the other side of the house, use cedar to wrap all the pressure treated (i.e., ugly) lumber, and to replace the storm door that pretty much failed after our kitchen renovation.
Yeah, so, yeah. I’m a crap blogger. I mean, I hope you like what I post when I get around to it. But, I’ve been pretty unable to keep up lately. I have (what must be) a hundred half-finished projects sitting around the house, ones that I’m hopeful will be worth posting (I’m taking pictures as I go, but nothing is ready to share), but for now you’ll have to settle for some progress pictures of half done-i-tude.
