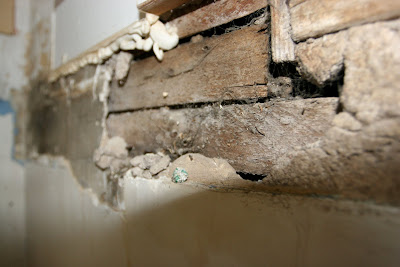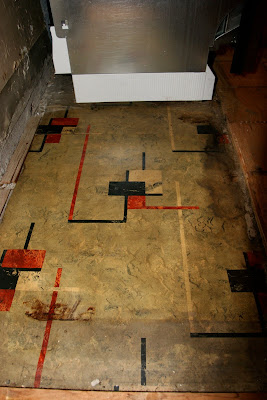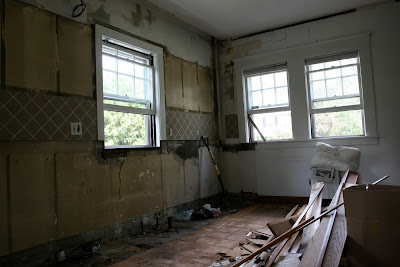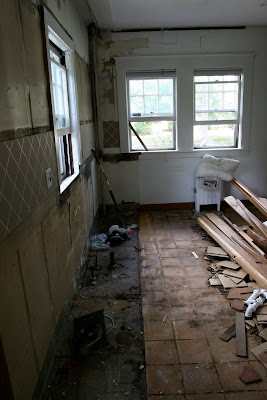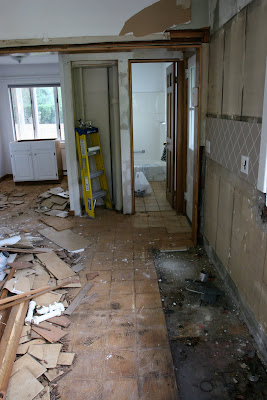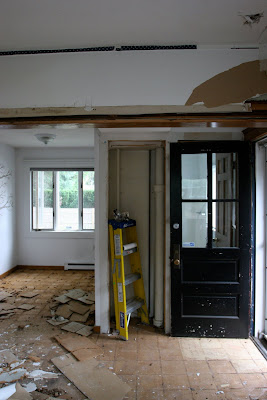Day 18, and I’d like to say that the drywall install went down like a wild west showdown. Screw-guns slung, tape at the ready, spurs on the little drywall shoe/stilts that they wear, whistley-western music encouraging them… but, it wasn’t quite like that. After a brief interlude where Eric injured himself (merely a flesh wound!), work cruised along at a calm pace. The music selection was pleasant and soothing (it was, in fact, somewhat western, for most of the day) and everyone was focused on the task at hand. The humidity had blown away overnight, so the mud dried quickly, as had been hoped for, making prep for the next coat even better. All in all, a successful day.
Category Archives: 1920’s house
(Pink panther theme song)…
published on by
Day 17 (still in Phase 2-A) started off slowly, but ended with a dramatic visual change. We began our day (and by we, I mean they) by rushing in to finish insulating the master bath in time for our inspection (scheduled for 8:30am). The inspector rolled up around 10:30-ish. (What IS it with inspectors?) Lucky for everyone, Dave expected as much, and had a little play with the schedule. So, everyone took an early lunch in order to maintain a steady flow post-lunch. Sensible, thoughtful and correct – just what I want out of a team of experienced professionals!
Drywall is dusty stuff. Add to that the humidity and heat and you’ve got the makings for a very unpleasant experience. (Lucky for me I had to be absent for part of the day bringing Bec to the vet to get her sutures removed. Success!) But, the Team powered through, seemingly enjoying it, laughing, smiling and tolerating my interrupting camera from time to time. I am forever impressed with how happy everyone is on this project. We really are so lucky.
Let’s get it started in here…
published on by
Day 15 (last Friday) came and went, and no, you didn’t miss a post. We had our building inspection, and passed (hooray!) but the inspector wants to come back after insulation install (he’s due tomorrow morning). And then we had our field trip to Ashfield Stone to get some preliminary estimates and appointments set up, and to get some general information. I decided not to take any pictures until we actually go to choose the slabs. Delayed gratification.
It’s electric (dut-dut-duh-do-doo-tuh-doo-do-doo)…
published on by
Day 14, humid, sweaty, rainy, done. Today was a simple day with simple needs: get inspected and pass. The electrical inspector DID show up today, and did give us a passing grade! Woo hoo! The plumbing inspector also showed up, early, and waited in his car until the appointed time (I thought he was being polite). Turns out HE was being stood up by the electrical inspector who was supposed to meet him here! The electrical inspector had already come and gone by then. Well, the plumbing inspector wasn’t too pleased, but he was able to remain rather pleasant to me. We have to add some sort of “future vent” in the basement, but other than that, things are looking good! (If I get more information on what exactly a future vent is, I will let you know.)
Duh-nuh, duh-nuh, duh-nuh…
published on by
Day 13, and now I’m superstitious. Ok, not really, but the electrical inspector stood us up. Didn’t call, didn’t send flowers, just never showed. After three calls (and a few HOURS waiting) we learned that he was “really busy” that morning. How nice for him. How nice for him to make an appointment and then totally ignore it. Grr. He’s supposed to come tomorrow. We’ll see about that. I’m sure this humid, sticky, return-to-summer weather isn’t helping our patience. At least the electrical is ready to be inspected (high five, Brad!).
Baby, baby, sweet, baby…
published on by
Day 10 went by so fast, it’s almost a blur in my mind. In fact, it almost seems like it’s still happening. Ok, well, it is. We’re on day 10-B now, as the plumbers are working part of today to make up for the time they lost when they had to (last minute, and unexpectedly) postpone their start day earlier in the week. (What professionalism! Dedication! We have such a good crew!) But, man, oh, man, did everyone get tons done Friday. Framing of the closet? Check. Framing of the pantry? Check. Framing for powder room door? Check. Recess built for radiator? Check. Lights hung and awaiting our approval? Check. Bathroom fan hung and vented? Check. Preliminary venting done for range hood? Check. Plumbing – ok, I don’t know what any of the plumbing is called, and the plumbers are such hard workers that I daren’t stop them to ask- but, plumbing stuff? Check!
Hallelujah, and sparks flew up to heaven…
published on by
Day 7 was as busy as ever – we heard the nail gun (and compressor), sawing, some shouting (mainly because the tools are so loud), many a trip up and down the attic stairs and even some laughter. The weather was hotter, but still lovely, and not so humid as to turn everyone grouchy toward one another (though I can’t speak for Brad, the electrician, who spent a fair amount of time in the still hideously uncomfortable attic). With everything buzzing away, I could focus on some other projects that I’ve been trying to find time for – mowing the lawn, refreshing the front planters, and printing out/working on Jeff’s sister’s wedding invites.
What’s happening all over? I’ll tell you what’s happening all over…
published on by
Day 5 started off with a complex question: do we want to preserve the ceiling height in the original part of the kitchen (8′-6”) or lower the ceiling (8′) to maintain a smooth continuous ceiling throughout the space? Budget issues prevented the best possible solution (i.e., rip off the roof of the addition and raise the outer wall to the proper and consistent height of the entire first floor), so we were left with two viable solutions. This was a complex decision because choosing either way created a whole slew of work and issues to solve (that had to happen before work could continue in any significant way), as well as compromises to the finished look of the space. Did we prefer the volume to the unity of a flat ceiling? Did we want to vault the ceiling and create a new architectural story? Could we find a light to address an angled ceiling in time for the electrician to move forward? Did they order enough/the right materials? Ultimately we all concluded that with either choice we had to give something up.
